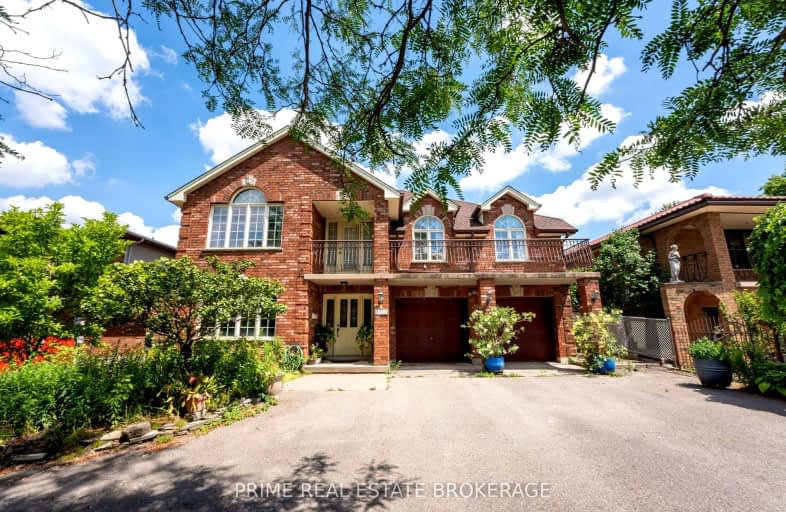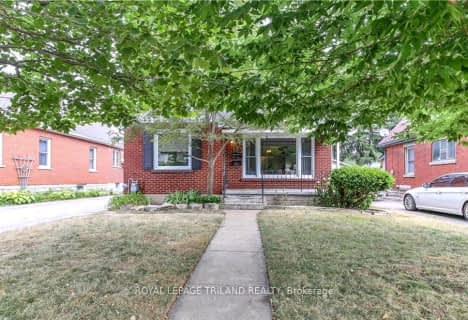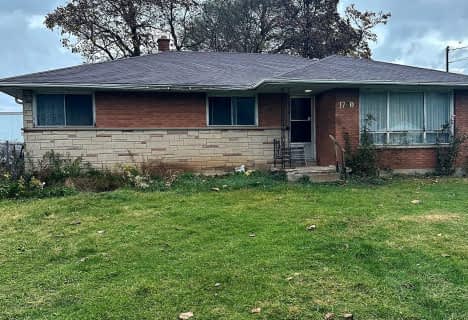Car-Dependent
- Most errands require a car.
45
/100
Some Transit
- Most errands require a car.
33
/100
Bikeable
- Some errands can be accomplished on bike.
59
/100

St Bernadette Separate School
Elementary: Catholic
1.11 km
Fairmont Public School
Elementary: Public
1.15 km
École élémentaire catholique Saint-Jean-de-Brébeuf
Elementary: Catholic
1.88 km
Tweedsmuir Public School
Elementary: Public
0.80 km
Princess AnneFrench Immersion Public School
Elementary: Public
1.95 km
John P Robarts Public School
Elementary: Public
1.98 km
G A Wheable Secondary School
Secondary: Public
3.80 km
Thames Valley Alternative Secondary School
Secondary: Public
3.67 km
B Davison Secondary School Secondary School
Secondary: Public
3.80 km
John Paul II Catholic Secondary School
Secondary: Catholic
4.87 km
Sir Wilfrid Laurier Secondary School
Secondary: Public
4.14 km
Clarke Road Secondary School
Secondary: Public
2.76 km














