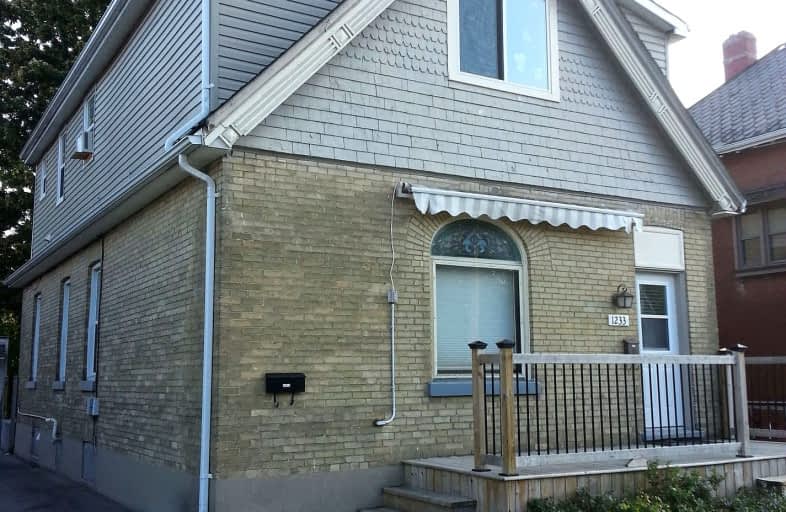Car-Dependent
- Most errands require a car.
Some Transit
- Most errands require a car.
Bikeable
- Some errands can be accomplished on bike.

Holy Cross Separate School
Elementary: CatholicTrafalgar Public School
Elementary: PublicBlessed Sacrament Separate School
Elementary: CatholicEaling Public School
Elementary: PublicAcadémie de la Tamise
Elementary: PublicPrince Charles Public School
Elementary: PublicRobarts Provincial School for the Deaf
Secondary: ProvincialRobarts/Amethyst Demonstration Secondary School
Secondary: ProvincialG A Wheable Secondary School
Secondary: PublicThames Valley Alternative Secondary School
Secondary: PublicB Davison Secondary School Secondary School
Secondary: PublicJohn Paul II Catholic Secondary School
Secondary: Catholic-
Crabby Joe's
1449 Dundas Street E, London, ON N5W 3B8 0.91km -
London Brewing Co-operative
521 Burbrook Place, London, ON N5W 4B5 0.94km -
Getaway Restaurant
900 King Street, London, ON N5W 2X7 1.05km
-
Nova Era
460 Egerton Street, London, ON N5W 3Z4 0.85km -
10Eighteen
1018 Dundas Street, London, ON N5W 3A3 0.85km -
Cafe Bourgeois
900 King Street, London, ON N5W 2X7 1.18km
-
Shoppers Drug Mart
510 Hamilton Road, London, ON N5Z 1S4 1.61km -
Shoppers Drug Mart
142 Clarke Road, London, ON N5W 5E1 3.1km -
Luna Rx Guardian
130 Thompson Road, London, ON N5Z 2Y6 3.21km
-
Upfront Diner
1186 Frances Street, London, ON N5W 2M1 0.24km -
Sandy's Diner
1186 Frances Street, London, ON N5W 2M1 0.24km -
Wendy's
676 Highbury Ave, London, ON N5W 5R3 0.43km
-
Citi Plaza
355 Wellington Street, Suite 245, London, ON N6A 3N7 3.31km -
Talbot Centre
148 Fullarton Street, London, ON N6A 5P3 3.74km -
Cherryhill Village Mall
301 Oxford St W, London, ON N6H 1S6 5.62km
-
Food Basics
1299 Oxford Street E, London, ON N5Y 4W5 1.63km -
Ocean Food Centre
778 Hamilton Road, London, ON N5Z 1T9 1.62km -
T&C Mart
688 Dundas Street, London, ON N5W 2Z4 1.84km
-
The Beer Store
1080 Adelaide Street N, London, ON N5Y 2N1 3.37km -
LCBO
71 York Street, London, ON N6A 1A6 3.96km -
The Beer Store
875 Highland Road W, Kitchener, ON N2N 2Y2 73.57km
-
CASI Heating and Cooling
1025 Elias Street, London, ON N5W 5L1 0.97km -
Rigos Tires
1396 Trafalgar Street, London, ON N5W 1W6 1.3km -
Shell
957 Hamilton Road, London, ON N5W 1A2 2.11km
-
Palace Theatre
710 Dundas Street, London, ON N5W 2Z4 1.78km -
Imagine Cinemas London
355 Wellington Street, London, ON N6A 3N7 3.31km -
Hyland Cinema
240 Wharncliffe Road S, London, ON N6J 2L4 5.19km
-
Public Library
251 Dundas Street, London, ON N6A 6H9 3.37km -
London Public Library
1166 Commissioners Road E, London, ON N5Z 4W8 3.52km -
London Public Library Landon Branch
167 Wortley Road, London, ON N6C 3P6 4.46km
-
Parkwood Hospital
801 Commissioners Road E, London, ON N6C 5J1 4.19km -
London Health Sciences Centre - University Hospital
339 Windermere Road, London, ON N6G 2V4 5.94km -
McCallum Denture Clinic
1221 Dundas Street, Suite 2, London, ON N5W 3B2 0.24km
-
Boyle Park
1.03km -
McCormick Park
Curry St, London ON 1.14km -
Kiwanis Park
Wavell St (Highbury & Brydges), London ON 1.27km
-
BMO Bank of Montreal
1551 Dundas St, London ON N5W 5Y5 1.14km -
TD Canada Trust - Closed
687 Dundas St, London ON N5W 2Z5 1.82km -
BMO Bank of Montreal
957 Hamilton Rd, London ON N5W 1A2 2.11km














