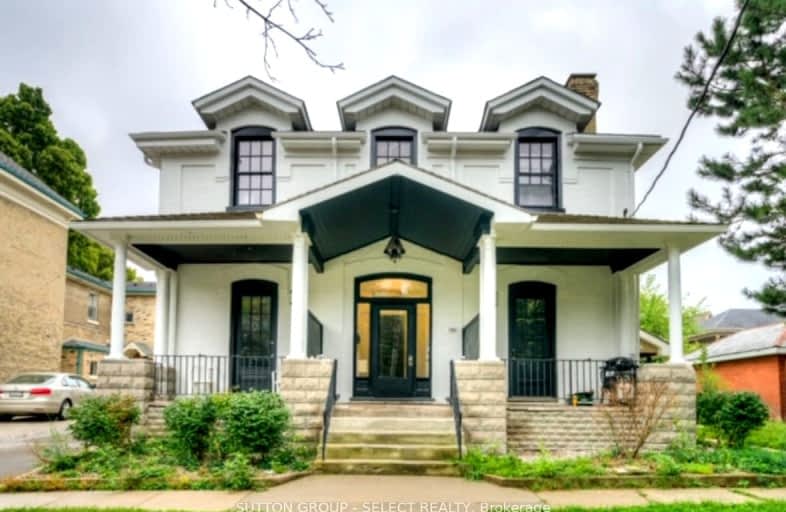Walker's Paradise
- Daily errands do not require a car.
Good Transit
- Some errands can be accomplished by public transportation.
Very Bikeable
- Most errands can be accomplished on bike.

St Michael
Elementary: CatholicVictoria Public School
Elementary: PublicSt Georges Public School
Elementary: PublicRyerson Public School
Elementary: PublicLord Roberts Public School
Elementary: PublicJeanne-Sauvé Public School
Elementary: PublicÉcole secondaire Gabriel-Dumont
Secondary: PublicÉcole secondaire catholique École secondaire Monseigneur-Bruyère
Secondary: CatholicLondon South Collegiate Institute
Secondary: PublicLondon Central Secondary School
Secondary: PublicCatholic Central High School
Secondary: CatholicH B Beal Secondary School
Secondary: Public-
Ann Street Park
62 Ann St, London ON 0.35km -
Blackfriars Park
Blackfriars St. to Queens Av., London ON 0.43km -
Rock the Park - Saturday
London ON 0.52km
-
Libro Credit Union
217 York St (St. George), London ON N6A 5P9 0.16km -
Libro Financial Group
167 Central Ave, London ON N6A 1M6 0.17km -
Scotiabank
595 Richmond St, London ON N6A 3G2 0.29km








