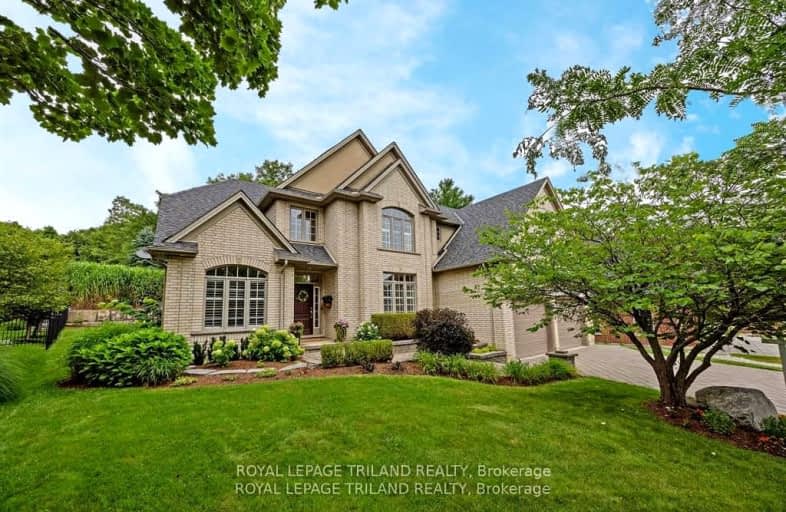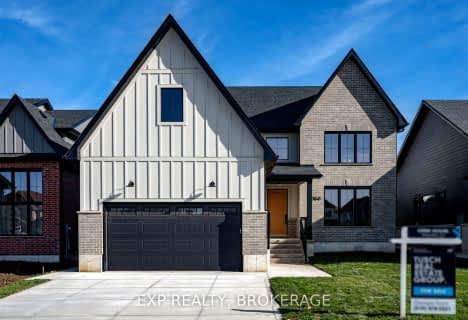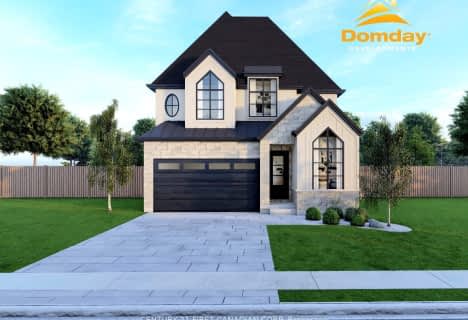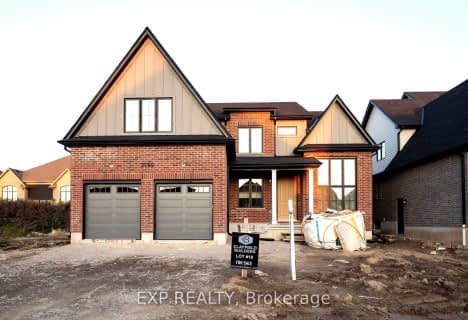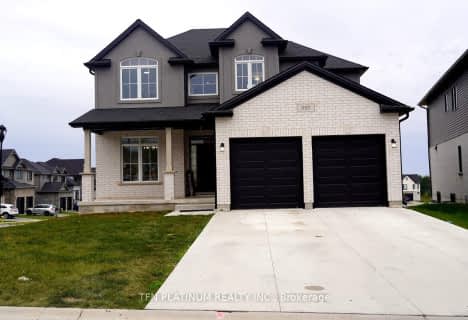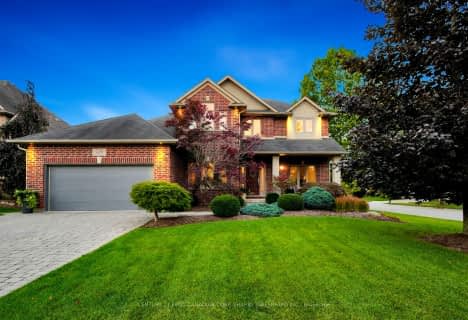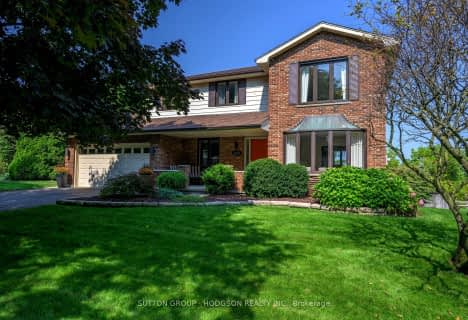Car-Dependent
- Almost all errands require a car.
11
/100
Some Transit
- Most errands require a car.
32
/100
Somewhat Bikeable
- Most errands require a car.
28
/100

St. Nicholas Senior Separate School
Elementary: Catholic
1.05 km
John Dearness Public School
Elementary: Public
1.78 km
St Theresa Separate School
Elementary: Catholic
2.81 km
École élémentaire Marie-Curie
Elementary: Public
1.81 km
Byron Northview Public School
Elementary: Public
1.56 km
Byron Southwood Public School
Elementary: Public
2.74 km
Westminster Secondary School
Secondary: Public
6.13 km
St. Andre Bessette Secondary School
Secondary: Catholic
5.09 km
St Thomas Aquinas Secondary School
Secondary: Catholic
1.30 km
Oakridge Secondary School
Secondary: Public
2.98 km
Sir Frederick Banting Secondary School
Secondary: Public
4.97 km
Saunders Secondary School
Secondary: Public
5.60 km
-
Sifton Bog
Off Oxford St, London ON 2.14km -
Amarone String Quartet
ON 2.4km -
Ironwood Park
London ON 2.66km
-
Jonathan Mark Davis: Primerica - Financial Svc
1885 Blue Heron Dr, London ON N6H 5L9 3.93km -
CIBC
1960 Hyde Park Rd (at Fanshaw Park Rd.), London ON N6H 5L9 4.15km -
Localcoin Bitcoin ATM - Esso on the Run
1509 Fanshawe Park Rd W, London ON N6H 5L3 4.3km
