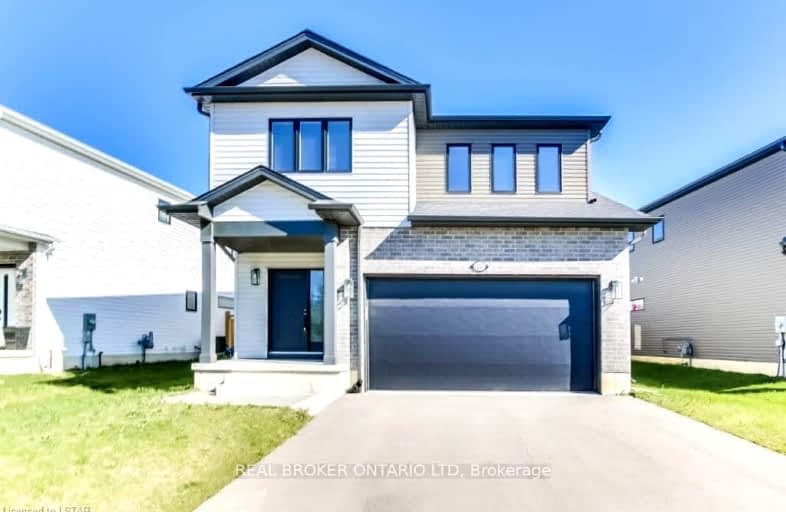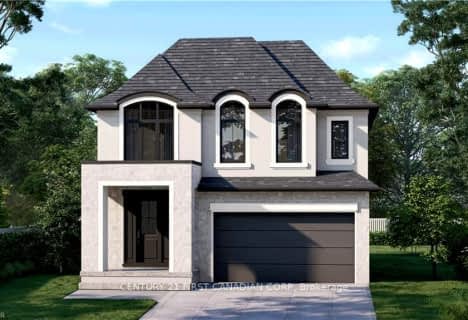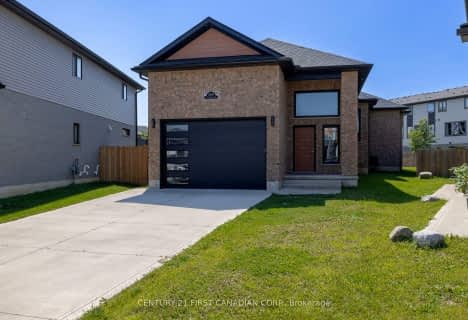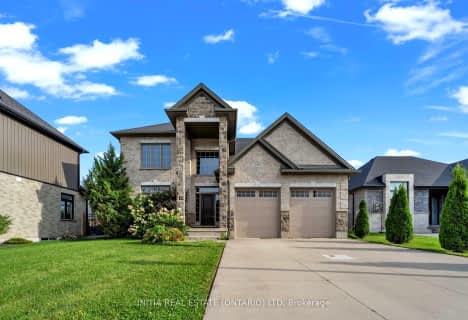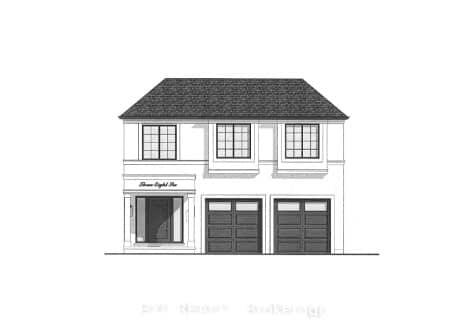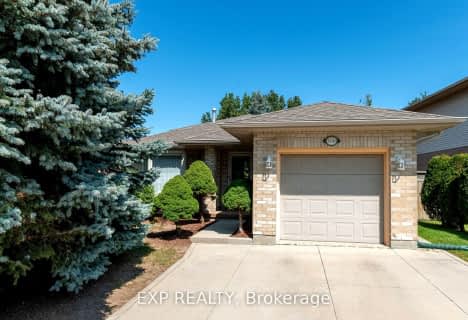Car-Dependent
- Almost all errands require a car.
7
/100
Some Transit
- Most errands require a car.
30
/100
Somewhat Bikeable
- Most errands require a car.
40
/100

Sir Arthur Currie Public School
Elementary: Public
1.19 km
St Paul Separate School
Elementary: Catholic
4.90 km
St Marguerite d'Youville
Elementary: Catholic
1.99 km
Clara Brenton Public School
Elementary: Public
4.77 km
Wilfrid Jury Public School
Elementary: Public
3.65 km
Emily Carr Public School
Elementary: Public
2.32 km
Westminster Secondary School
Secondary: Public
8.40 km
St. Andre Bessette Secondary School
Secondary: Catholic
0.92 km
St Thomas Aquinas Secondary School
Secondary: Catholic
5.64 km
Oakridge Secondary School
Secondary: Public
5.18 km
Medway High School
Secondary: Public
5.27 km
Sir Frederick Banting Secondary School
Secondary: Public
3.30 km
-
Ilderton Community Park
London ON 1.27km -
Jaycee Park
London ON 1.65km -
Northwest Optimist Park
Ontario 2.31km
-
BMO Bank of Montreal
1285 Fanshawe Park Rd W (Hyde Park Rd.), London ON N6G 0G4 0.91km -
Scotiabank
131 Queen St E, London ON N6G 0A4 1.05km -
TD Canada Trust ATM
28332 Hwy 48, Pefferlaw ON L0E 1N0 1.08km
