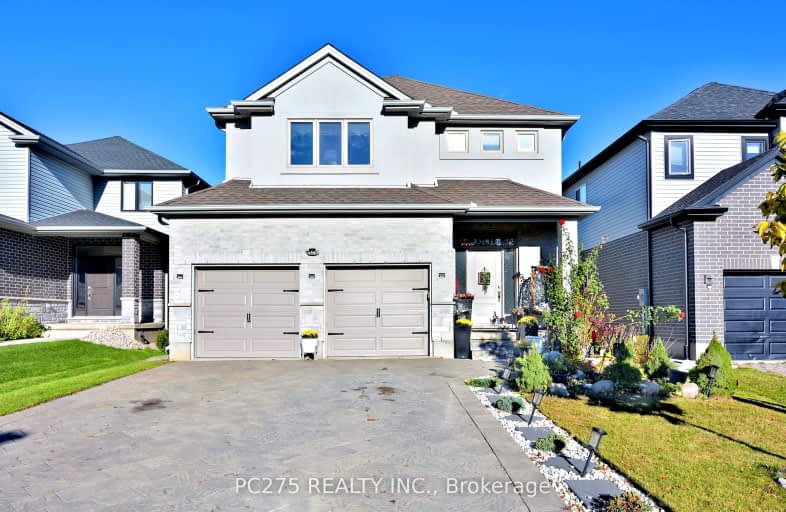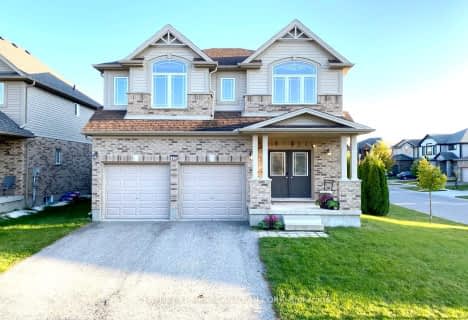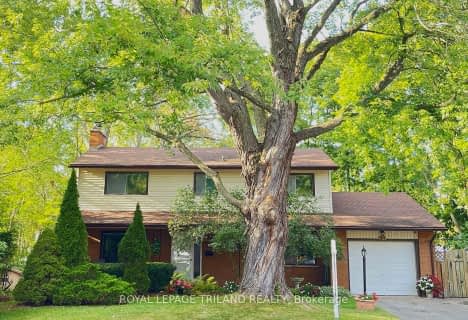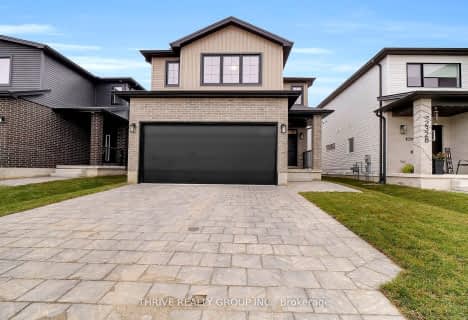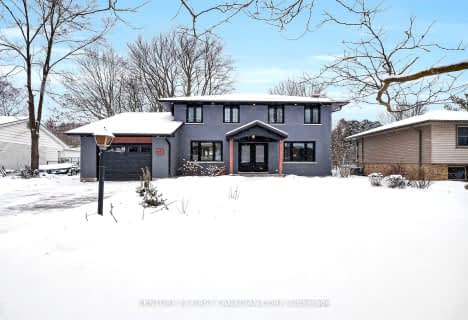Car-Dependent
- Most errands require a car.
39
/100
Some Transit
- Most errands require a car.
36
/100
Somewhat Bikeable
- Most errands require a car.
44
/100

St Paul Separate School
Elementary: Catholic
2.38 km
St Marguerite d'Youville
Elementary: Catholic
0.95 km
École élémentaire Marie-Curie
Elementary: Public
2.67 km
Clara Brenton Public School
Elementary: Public
2.23 km
Wilfrid Jury Public School
Elementary: Public
1.62 km
Emily Carr Public School
Elementary: Public
1.56 km
Westminster Secondary School
Secondary: Public
5.96 km
St. Andre Bessette Secondary School
Secondary: Catholic
1.83 km
St Thomas Aquinas Secondary School
Secondary: Catholic
3.38 km
Oakridge Secondary School
Secondary: Public
2.65 km
Sir Frederick Banting Secondary School
Secondary: Public
1.73 km
Saunders Secondary School
Secondary: Public
6.49 km
-
Hyde Park Pond
London ON 0.67km -
Active Playground Equipment Inc
London ON 0.81km -
Gainsborough Meadow Park
London ON 0.87km
-
Jonathan Mark Davis: Primerica - Financial Svc
1885 Blue Heron Dr, London ON N6H 5L9 1.29km -
CIBC
1960 Hyde Park Rd (at Fanshaw Park Rd.), London ON N6H 5L9 1.44km -
Scotiabank
131 Queen St E, London ON N6G 0A4 1.6km
