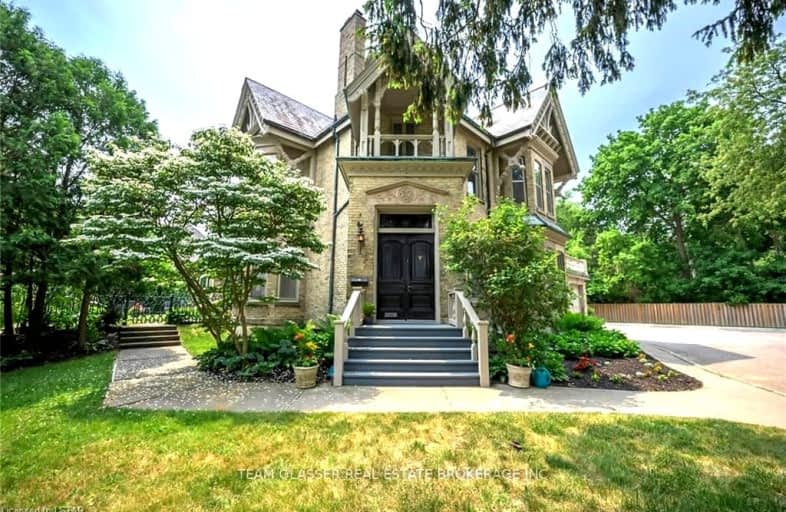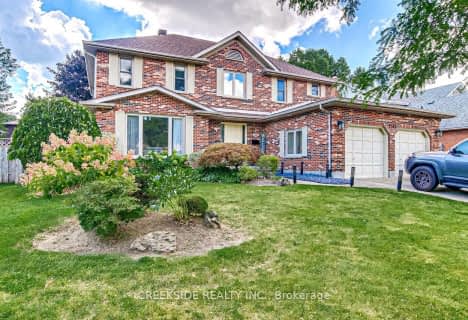Car-Dependent
- Most errands require a car.
Good Transit
- Some errands can be accomplished by public transportation.
Somewhat Bikeable
- Most errands require a car.

St Thomas More Separate School
Elementary: CatholicOrchard Park Public School
Elementary: PublicUniversity Heights Public School
Elementary: PublicMasonville Public School
Elementary: PublicWilfrid Jury Public School
Elementary: PublicSt Catherine of Siena
Elementary: CatholicSt. Andre Bessette Secondary School
Secondary: CatholicLondon Central Secondary School
Secondary: PublicOakridge Secondary School
Secondary: PublicMedway High School
Secondary: PublicSir Frederick Banting Secondary School
Secondary: PublicA B Lucas Secondary School
Secondary: Public-
The Wave
1151 Richmond Road, 2nd Floor UCC Building, London, ON N6A 3K7 0.94km -
The Grad Club
1151 Richmond Street, Middlesex College, London, ON N6A 5H4 1.39km -
Fionn MacCool's
1673 Richmond Street, London, ON N6G 2N3 1.58km
-
The Spoke and Rim Tavern
1151 Richmond Street, Main Floor, UCC Building - Western University, London, ON N6A 2K5 1.01km -
7-Eleven
1181 Western Rd, London, ON N6G 1C6 1.38km -
Boxcar Donuts
1673 Richmond Street, London, ON N6G 2N3 1.6km
-
UH Prescription Centre
339 Windermere Rd, London, ON N6G 2V4 0.98km -
Rexall
1375 Beaverbrook Avenue, London, ON N6H 0J1 2.57km -
London Care Pharmacy
140 Oxford Street E, Suite 101, London, ON N6A 5R9 3.09km
-
Bento Sushi
1421 Western Rd, London, ON N6G 4W4 0.78km -
Pita Pit
1421 Western Rd, London, ON N6G 4W4 0.78km -
The Spoke and Rim Tavern
1151 Richmond Street, Main Floor, UCC Building - Western University, London, ON N6A 2K5 1.01km
-
Sherwood Forest Mall
1225 Wonderland Road N, London, ON N6G 2V9 1.53km -
Cherryhill Village Mall
301 Oxford St W, London, ON N6H 1S6 2.66km -
Esam Construction
301 Oxford Street W, London, ON N6H 1S6 2.66km
-
Food Basics
1225 Wonderland Road N, London, ON N6G 2V9 1.66km -
Loblaws
1740 Richmond Street, London, ON N5X 4E9 1.89km -
Farm Boy
109 Fanshawe Park Road E, London, ON N5X 3W1 2.03km
-
The Beer Store
1080 Adelaide Street N, London, ON N5Y 2N1 3.72km -
LCBO
71 York Street, London, ON N6A 1A6 4.49km -
LCBO
450 Columbia Street W, Waterloo, ON N2T 2J3 77.22km
-
7-Eleven
1181 Western Rd, London, ON N6G 1C6 1.38km -
Shell Canada Products
880 Wonderland Road N, London, ON N6G 4X7 2.08km -
Shell Canada Service Station
316 Oxford Street E, London, ON N6A 1V5 3.48km
-
Western Film
Western University, Room 340, UCC Building, London, ON N6A 5B8 0.95km -
Cineplex
1680 Richmond Street, London, ON N6G 1.88km -
Imagine Cinemas London
355 Wellington Street, London, ON N6A 3N7 4.65km
-
D. B. Weldon Library
Western Rd, London, ON N6A 5H4 1.25km -
London Public Library - Sherwood Branch
1225 Wonderland Road N, London, ON N6G 2V9 1.53km -
Cherryhill Public Library
301 Oxford Street W, London, ON N6H 1S6 2.54km
-
London Health Sciences Centre - University Hospital
339 Windermere Road, London, ON N6G 2V4 0.98km -
Parkwood Hospital
801 Commissioners Road E, London, ON N6C 5J1 7.76km -
Aim Health Group
267 Fanshawe Park Road W, London, ON N6G 1.52km
-
TD Green Energy Park
Hillview Blvd, London ON 1.51km -
Medway Splash pad
1045 Wonderland Rd N (Sherwood Forest Sq), London ON N6G 2Y9 1.66km -
Plane Tree Park
London ON 1.69km
-
Scotiabank
1349 Western Rd, London ON N6G 1H3 1.13km -
Continental Currency Exchange
Masonville Pl, London ON N6G 3Y9 1.53km -
TD Bank Financial Group
1663 Richmond St, London ON N6G 2N3 1.55km







