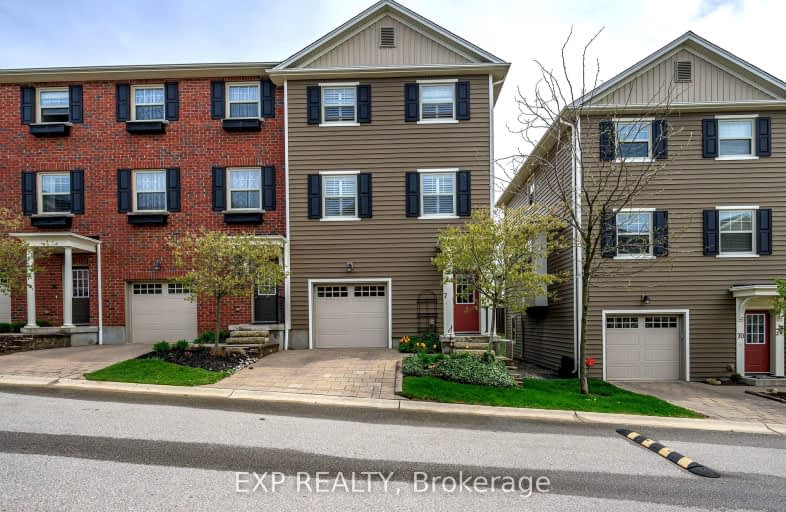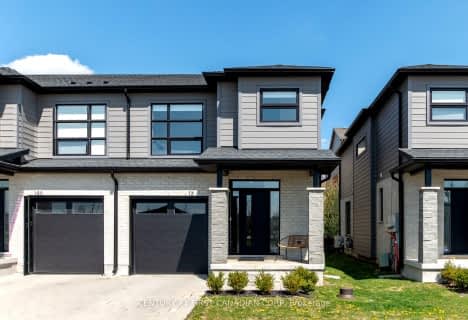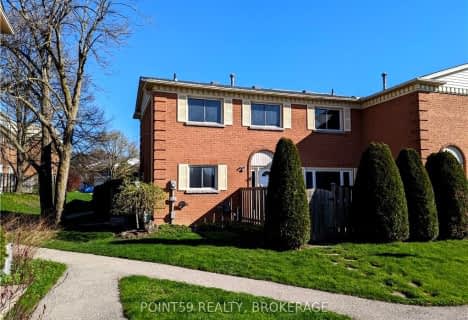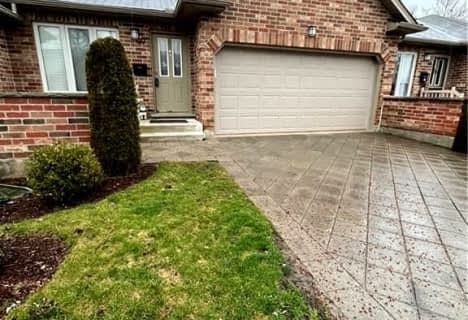Car-Dependent
- Almost all errands require a car.
Some Transit
- Most errands require a car.
Somewhat Bikeable
- Most errands require a car.

Notre Dame Separate School
Elementary: CatholicSt Paul Separate School
Elementary: CatholicWest Oaks French Immersion Public School
Elementary: PublicRiverside Public School
Elementary: PublicClara Brenton Public School
Elementary: PublicWilfrid Jury Public School
Elementary: PublicWestminster Secondary School
Secondary: PublicSt. Andre Bessette Secondary School
Secondary: CatholicSt Thomas Aquinas Secondary School
Secondary: CatholicOakridge Secondary School
Secondary: PublicSir Frederick Banting Secondary School
Secondary: PublicSaunders Secondary School
Secondary: Public-
Whetherfield Park
0.24km -
Beaverbrook Woods Park
London ON 0.88km -
Capulet Park
London ON 1.05km
-
BMO Bank of Montreal
1375 Beaverbrook Ave, London ON N6H 0J1 1.18km -
TD Bank Financial Group
520 Sarnia Rd, London ON N6G 5A3 1.23km -
Scotiabank
880 Wonderland Rd N, London ON N6G 4X7 1.31km
For Sale
More about this building
View 1850 Beaverbrook Avenue, London




















