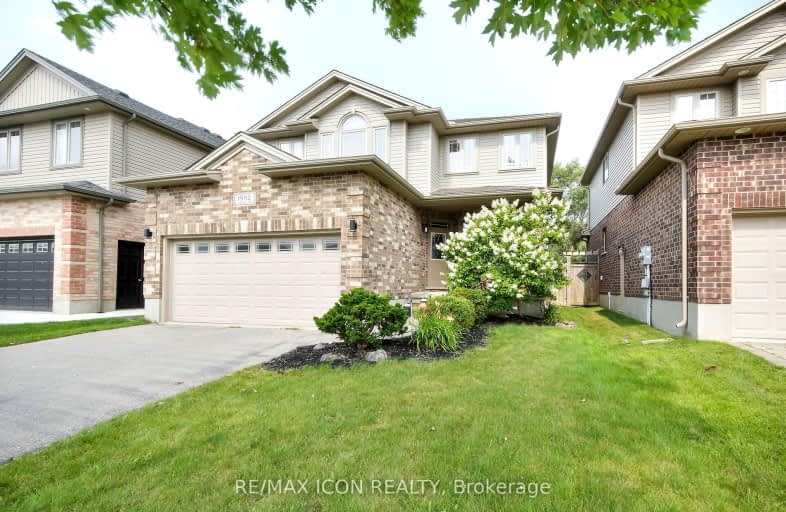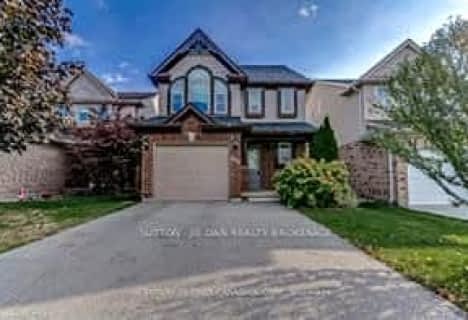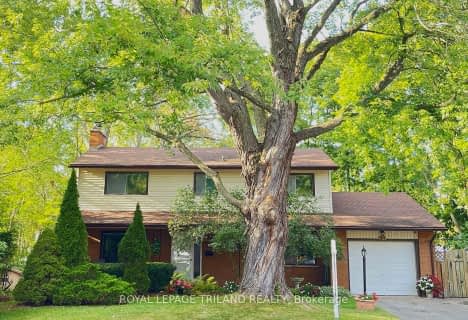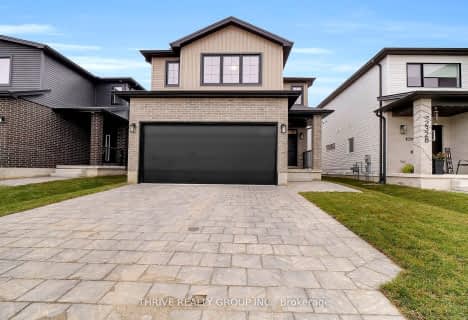Car-Dependent
- Most errands require a car.
46
/100
Some Transit
- Most errands require a car.
40
/100
Bikeable
- Some errands can be accomplished on bike.
65
/100

Sir Arthur Currie Public School
Elementary: Public
1.59 km
Orchard Park Public School
Elementary: Public
2.69 km
St Marguerite d'Youville
Elementary: Catholic
0.44 km
Clara Brenton Public School
Elementary: Public
3.42 km
Wilfrid Jury Public School
Elementary: Public
2.03 km
Emily Carr Public School
Elementary: Public
0.77 km
Westminster Secondary School
Secondary: Public
6.84 km
St. Andre Bessette Secondary School
Secondary: Catholic
0.71 km
St Thomas Aquinas Secondary School
Secondary: Catholic
4.71 km
Oakridge Secondary School
Secondary: Public
3.83 km
Medway High School
Secondary: Public
5.27 km
Sir Frederick Banting Secondary School
Secondary: Public
1.68 km














