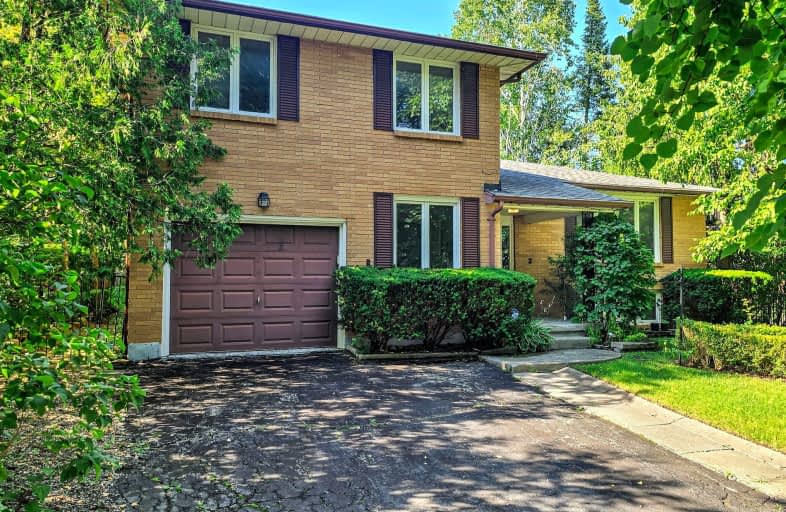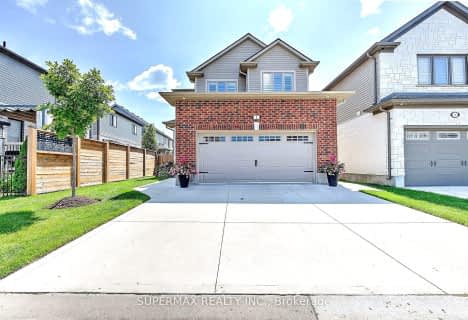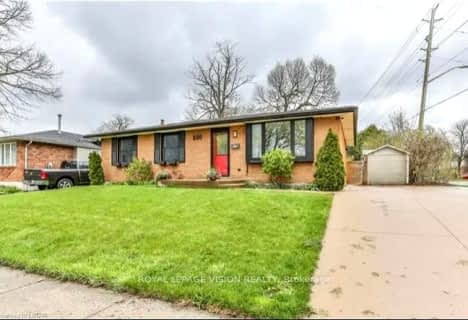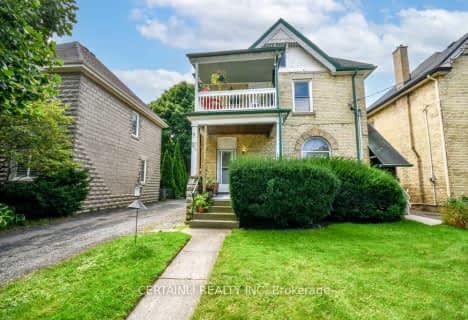Very Walkable
- Most errands can be accomplished on foot.
72
/100
Good Transit
- Some errands can be accomplished by public transportation.
51
/100
Bikeable
- Some errands can be accomplished on bike.
62
/100

Holy Rosary Separate School
Elementary: Catholic
1.23 km
Wortley Road Public School
Elementary: Public
1.49 km
Tecumseh Public School
Elementary: Public
1.40 km
Sir George Etienne Cartier Public School
Elementary: Public
0.48 km
Cleardale Public School
Elementary: Public
1.28 km
Mountsfield Public School
Elementary: Public
0.52 km
G A Wheable Secondary School
Secondary: Public
2.22 km
B Davison Secondary School Secondary School
Secondary: Public
2.75 km
London South Collegiate Institute
Secondary: Public
1.43 km
London Central Secondary School
Secondary: Public
3.58 km
Catholic Central High School
Secondary: Catholic
3.39 km
H B Beal Secondary School
Secondary: Public
3.40 km














