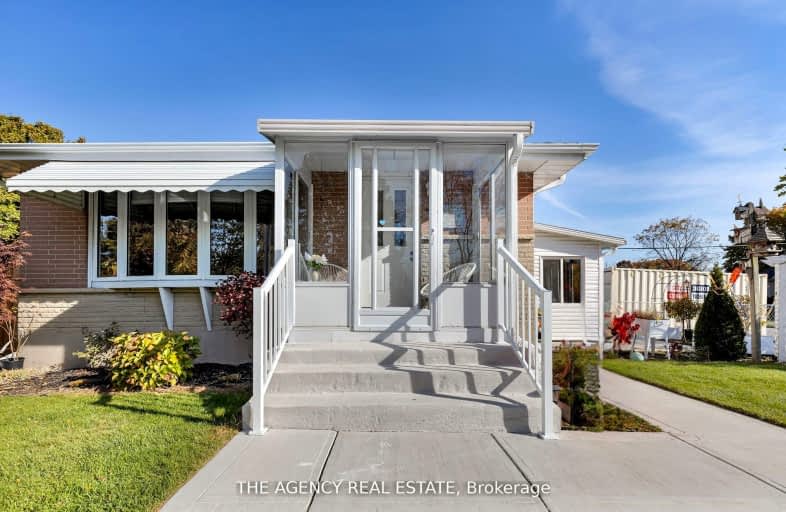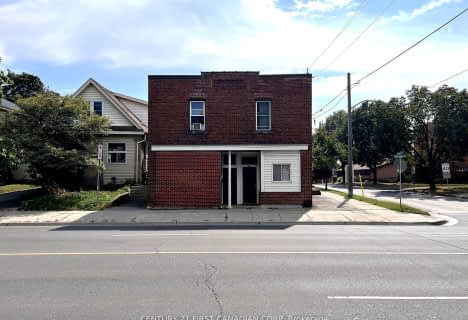Car-Dependent
- Most errands require a car.
25
/100
Some Transit
- Most errands require a car.
40
/100
Bikeable
- Some errands can be accomplished on bike.
66
/100

St Bernadette Separate School
Elementary: Catholic
0.46 km
St Pius X Separate School
Elementary: Catholic
1.29 km
Fairmont Public School
Elementary: Public
0.99 km
Tweedsmuir Public School
Elementary: Public
0.31 km
Prince Charles Public School
Elementary: Public
1.39 km
Princess AnneFrench Immersion Public School
Elementary: Public
0.94 km
Robarts Provincial School for the Deaf
Secondary: Provincial
4.09 km
Robarts/Amethyst Demonstration Secondary School
Secondary: Provincial
4.09 km
Thames Valley Alternative Secondary School
Secondary: Public
2.78 km
B Davison Secondary School Secondary School
Secondary: Public
3.45 km
John Paul II Catholic Secondary School
Secondary: Catholic
3.88 km
Clarke Road Secondary School
Secondary: Public
1.89 km
-
Kiwanas Park
Trafalgar St (Thorne Ave), London ON 0.62km -
River East Optimist Park
Ontario 1.35km -
East Lions Park
1731 Churchill Ave (Winnipeg street), London ON N5W 5P4 1.47km
-
CIBC Cash Dispenser
154 Clarke Rd, London ON N5W 5E2 1.26km -
BMO Bank of Montreal
1551 Dundas St, London ON N5W 5Y5 2.14km -
Libro Financial Group
1867 Dundas St, London ON N5W 3G1 2.28km






