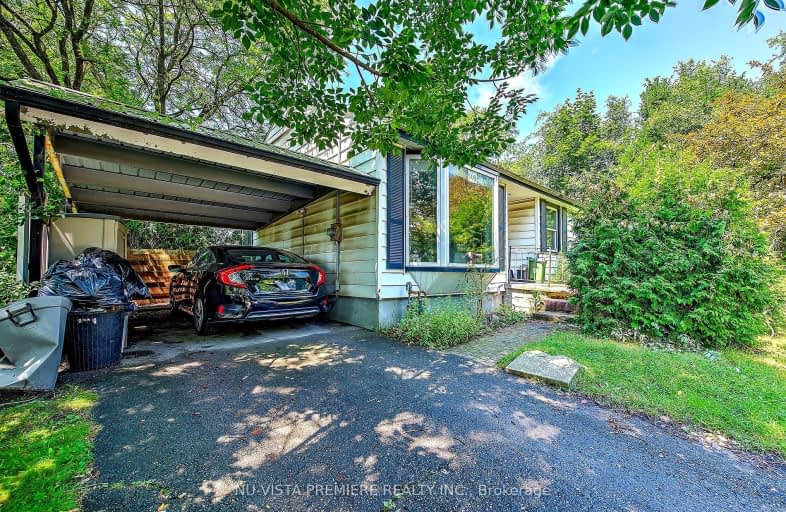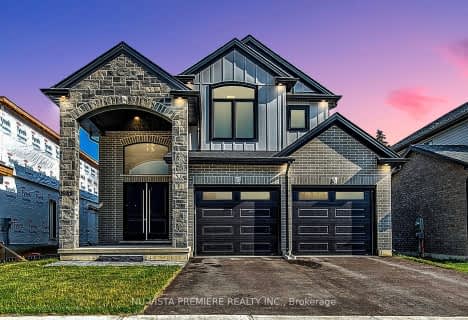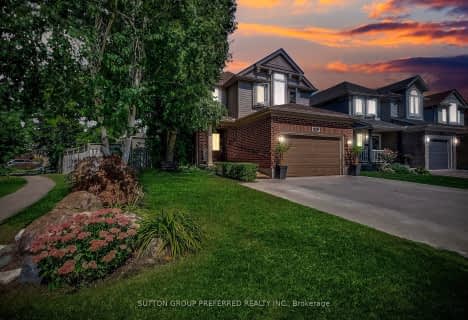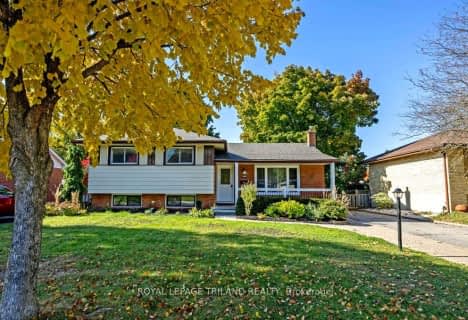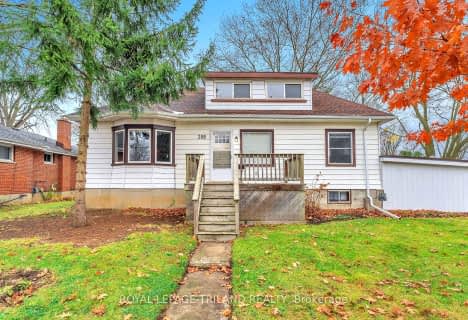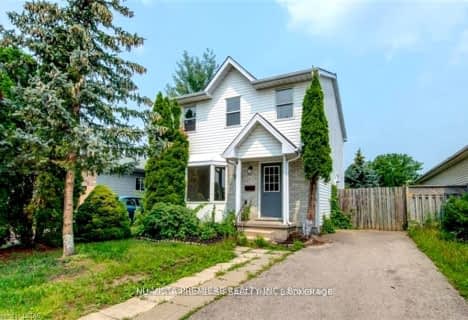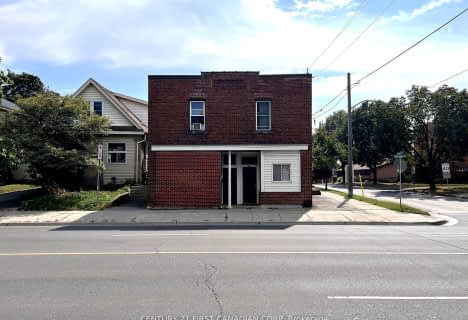Somewhat Walkable
- Some errands can be accomplished on foot.
Good Transit
- Some errands can be accomplished by public transportation.
Very Bikeable
- Most errands can be accomplished on bike.

Robarts Provincial School for the Deaf
Elementary: ProvincialRobarts/Amethyst Demonstration Elementary School
Elementary: ProvincialSt Anne's Separate School
Elementary: CatholicAcadémie de la Tamise
Elementary: PublicSir John A Macdonald Public School
Elementary: PublicFranklin D Roosevelt Public School
Elementary: PublicRobarts Provincial School for the Deaf
Secondary: ProvincialRobarts/Amethyst Demonstration Secondary School
Secondary: ProvincialÉcole secondaire Gabriel-Dumont
Secondary: PublicThames Valley Alternative Secondary School
Secondary: PublicMontcalm Secondary School
Secondary: PublicJohn Paul II Catholic Secondary School
Secondary: Catholic-
Kompan Inc
15014 Eight Mile Rd, Arva ON N0M 1C0 1km -
583 Park
1km -
The Great Escape
1295 Highbury Ave N, London ON N5Y 5L3 1.52km
-
Scotiabank
1250 Highbury Ave N (at Huron St.), London ON N5Y 6M7 1.09km -
CIBC
1769 Dundas St, London ON N5W 3E6 1.97km -
Libro Financial Group
1867 Dundas St, London ON N5W 3G1 2.29km
