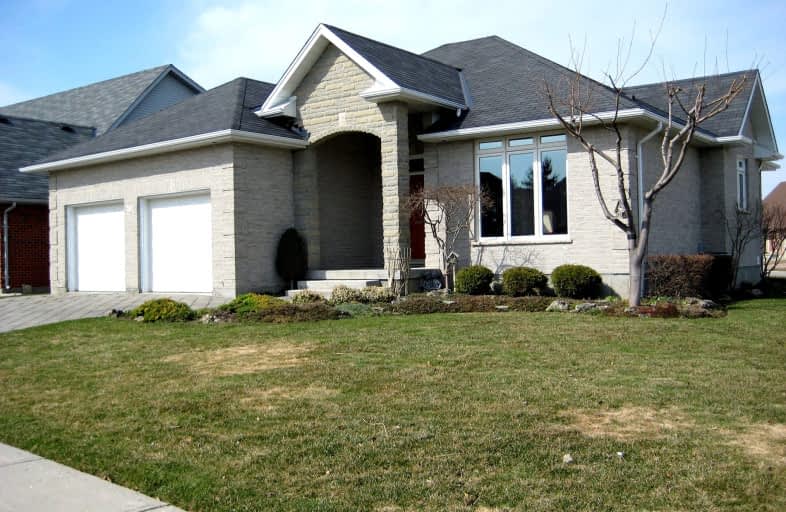Car-Dependent
- Most errands require a car.
Some Transit
- Most errands require a car.
Bikeable
- Some errands can be accomplished on bike.

St Thomas More Separate School
Elementary: CatholicOrchard Park Public School
Elementary: PublicMasonville Public School
Elementary: PublicWilfrid Jury Public School
Elementary: PublicSt Catherine of Siena
Elementary: CatholicEmily Carr Public School
Elementary: PublicSt. Andre Bessette Secondary School
Secondary: CatholicMother Teresa Catholic Secondary School
Secondary: CatholicOakridge Secondary School
Secondary: PublicMedway High School
Secondary: PublicSir Frederick Banting Secondary School
Secondary: PublicA B Lucas Secondary School
Secondary: Public-
Ambleside Park
Ontario 0.31km -
TD Green Energy Park
Hillview Blvd, London ON 0.95km -
Kirkton-Woodham Community Centre
70497 164 Rd, Kirkton ON N0K 1K0 1.38km
-
TD Canada Trust ATM
1663 Richmond St, London ON N6G 2N3 1.05km -
President's Choice Financial Pavilion and ATM
1740 Richmond St, London ON N5X 4E9 1.21km -
RBC Royal Bank ATM
1701 Wonderland Rd N, London ON N6G 4W3 1.4km





















