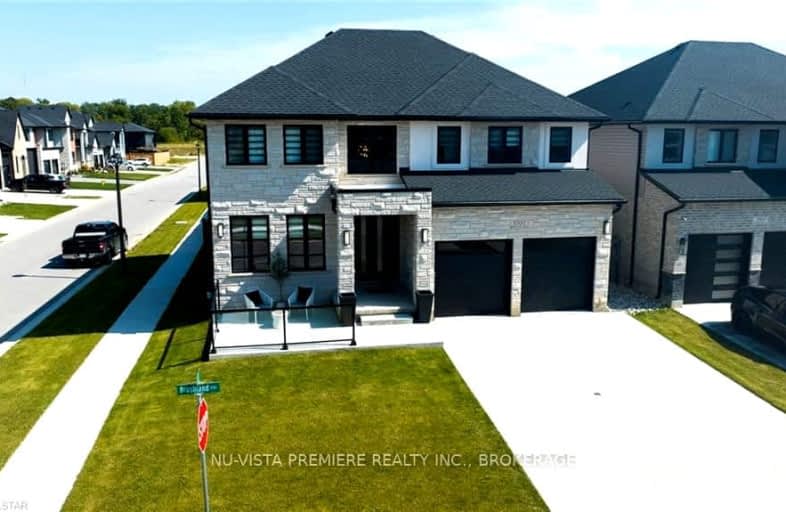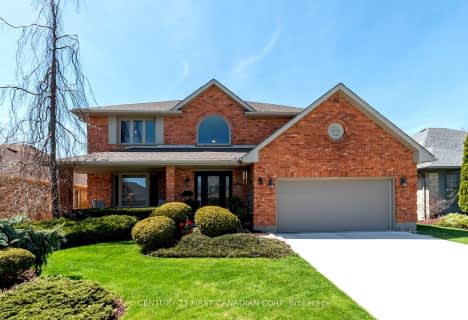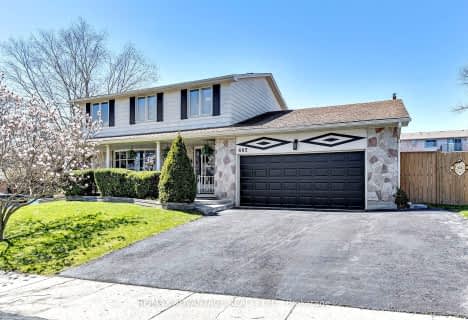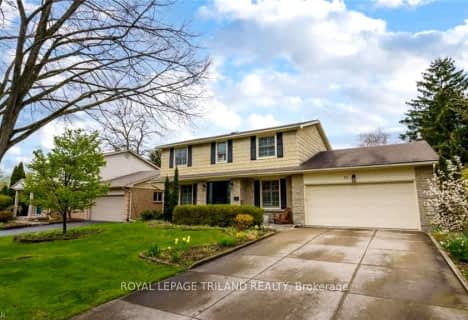Car-Dependent
- Almost all errands require a car.
Some Transit
- Most errands require a car.
Somewhat Bikeable
- Most errands require a car.

École élémentaire publique La Pommeraie
Elementary: PublicByron Somerset Public School
Elementary: PublicW Sherwood Fox Public School
Elementary: PublicJean Vanier Separate School
Elementary: CatholicWestmount Public School
Elementary: PublicLambeth Public School
Elementary: PublicWestminster Secondary School
Secondary: PublicLondon South Collegiate Institute
Secondary: PublicSt Thomas Aquinas Secondary School
Secondary: CatholicOakridge Secondary School
Secondary: PublicSir Frederick Banting Secondary School
Secondary: PublicSaunders Secondary School
Secondary: Public-
Elite Surfacing
3251 Bayham Lane, London ON N6P 1V8 1.08km -
Somerset Park
London ON 2.41km -
Jesse Davidson Park
731 Viscount Rd, London ON 2.39km
-
RBC Royal Bank
3089 Wonderland Rd S (at Southdale Rd.), London ON N6L 1R4 1.48km -
TD Bank Financial Group
3030 Colonel Talbot Rd, London ON N6P 0B3 1.55km -
Scotiabank
839 Wonderland Rd S, London ON N6K 4T2 1.82km





















