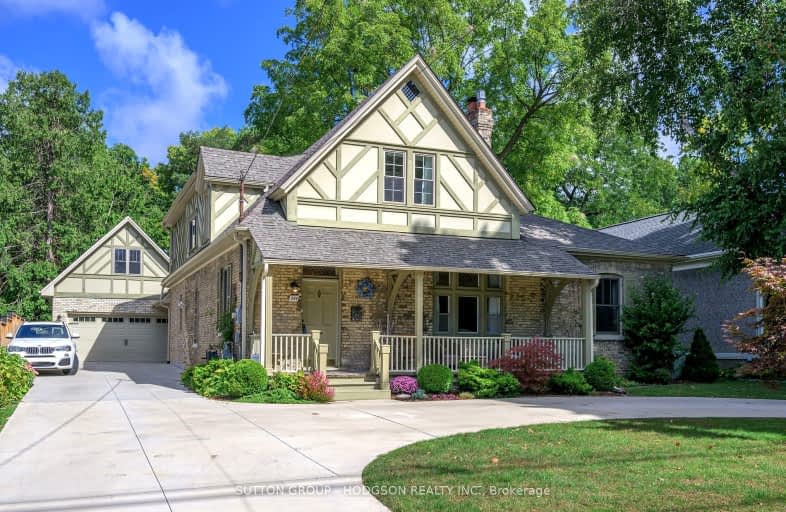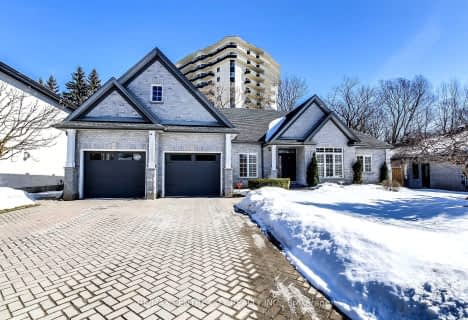
Video Tour
Very Walkable
- Most errands can be accomplished on foot.
84
/100
Good Transit
- Some errands can be accomplished by public transportation.
65
/100
Bikeable
- Some errands can be accomplished on bike.
67
/100

St Michael
Elementary: Catholic
0.62 km
St Georges Public School
Elementary: Public
0.13 km
Northbrae Public School
Elementary: Public
1.95 km
Ryerson Public School
Elementary: Public
0.65 km
Lord Roberts Public School
Elementary: Public
1.13 km
Jeanne-Sauvé Public School
Elementary: Public
1.57 km
École secondaire Gabriel-Dumont
Secondary: Public
2.23 km
École secondaire catholique École secondaire Monseigneur-Bruyère
Secondary: Catholic
2.21 km
London South Collegiate Institute
Secondary: Public
3.39 km
London Central Secondary School
Secondary: Public
1.23 km
Catholic Central High School
Secondary: Catholic
1.54 km
H B Beal Secondary School
Secondary: Public
1.76 km
-
Scotiabank
316 Oxford St E, London ON N6A 1V5 0.3km -
BMO Bank of Montreal
1030 Adelaide St N, London ON N5Y 2M9 1.16km -
TD Bank Financial Group
1137 Richmond St (at University Dr.), London ON N6A 3K6 1.39km












