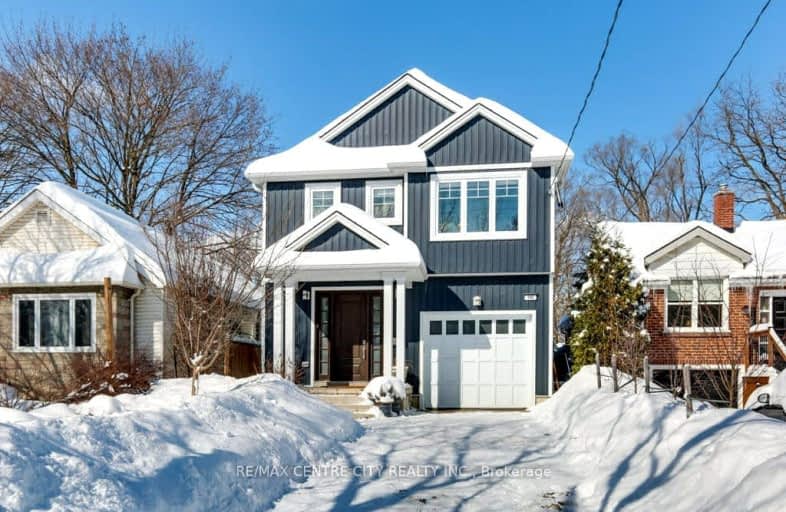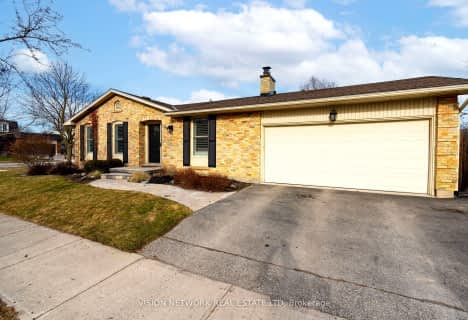Somewhat Walkable
- Some errands can be accomplished on foot.
Good Transit
- Some errands can be accomplished by public transportation.
Very Bikeable
- Most errands can be accomplished on bike.

St Michael
Elementary: CatholicSt Georges Public School
Elementary: PublicUniversity Heights Public School
Elementary: PublicRyerson Public School
Elementary: PublicJeanne-Sauvé Public School
Elementary: PublicEagle Heights Public School
Elementary: PublicÉcole secondaire Gabriel-Dumont
Secondary: PublicÉcole secondaire catholique École secondaire Monseigneur-Bruyère
Secondary: CatholicLondon Central Secondary School
Secondary: PublicCatholic Central High School
Secondary: CatholicA B Lucas Secondary School
Secondary: PublicH B Beal Secondary School
Secondary: Public-
Gibbons Park Splash Pad
2 Grosvenor St, London ON N6A 1Y4 0.46km -
Doidge Park
269 Cheapside St (at Wellington St.), London ON 0.55km -
Gibbons Park
2A Grosvenor St (at Victoria St.), London ON N6A 2B1 0.92km
-
TD Canada Trust Branch and ATM
1137 Richmond St, London ON N6A 3K6 0.6km -
Scotiabank
1151 Richmond St, London ON N6A 3K7 0.68km -
Scotiabank
750 Richmond St (Oxford), London ON N6A 3H3 1.09km
- 2 bath
- 5 bed
- 3000 sqft
1312 Corley Drive North Drive East, London, Ontario • N6G 4K5 • North A





















