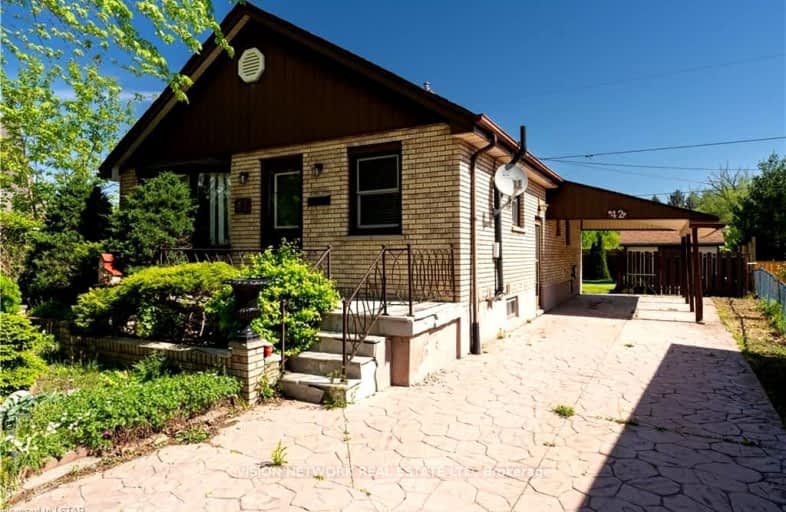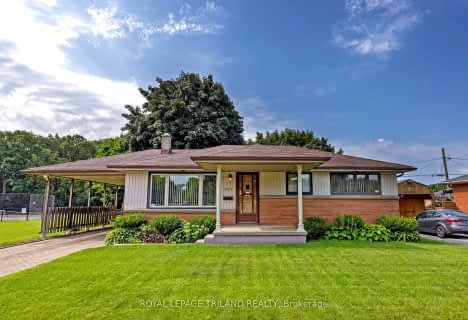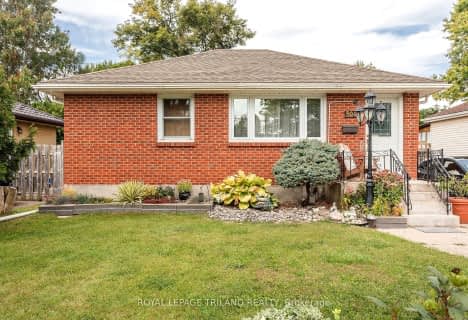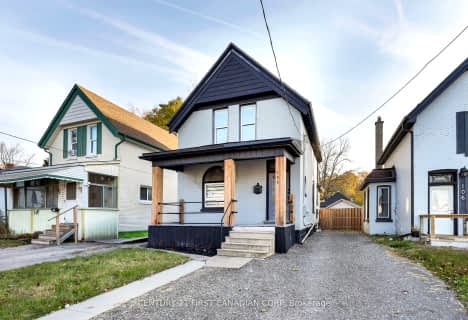Car-Dependent
- Most errands require a car.
44
/100
Some Transit
- Most errands require a car.
45
/100
Very Bikeable
- Most errands can be accomplished on bike.
72
/100

St Bernadette Separate School
Elementary: Catholic
1.23 km
St Pius X Separate School
Elementary: Catholic
0.51 km
Fairmont Public School
Elementary: Public
1.59 km
Académie de la Tamise
Elementary: Public
1.24 km
Prince Charles Public School
Elementary: Public
0.27 km
Princess AnneFrench Immersion Public School
Elementary: Public
0.85 km
Robarts Provincial School for the Deaf
Secondary: Provincial
2.79 km
Robarts/Amethyst Demonstration Secondary School
Secondary: Provincial
2.79 km
Thames Valley Alternative Secondary School
Secondary: Public
1.46 km
B Davison Secondary School Secondary School
Secondary: Public
2.82 km
John Paul II Catholic Secondary School
Secondary: Catholic
2.56 km
Clarke Road Secondary School
Secondary: Public
1.79 km
-
Kiwanis Park
Wavell St (Highbury & Brydges), London ON 0.22km -
Victoria Park, London, Ontario
580 Clarence St, London ON N6A 3G1 0.58km -
Kiwanas Park
Trafalgar St (Thorne Ave), London ON 0.74km
-
HSBC ATM
450 Highbury Ave N, London ON N5W 5L2 0.79km -
BMO Bank of Montreal
1551 Dundas St, London ON N5W 5Y5 0.85km -
RBC Royal Bank
1670 Dundas St (at Saul St.), London ON N5W 3C7 1.12km














