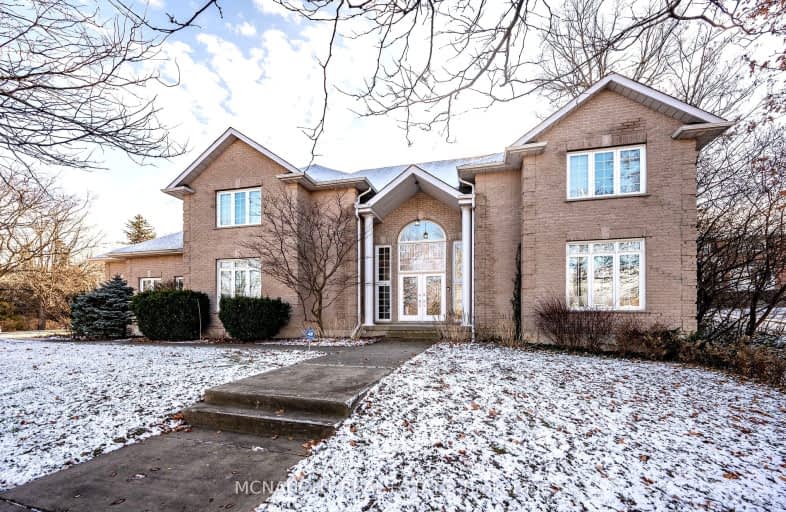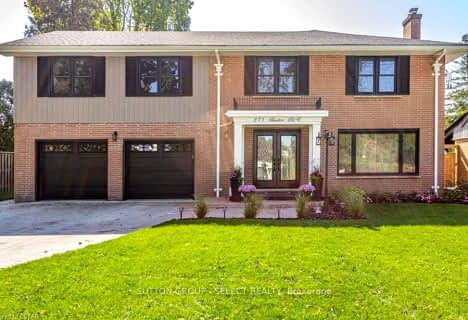Very Walkable
- Most errands can be accomplished on foot.
Good Transit
- Some errands can be accomplished by public transportation.
Bikeable
- Some errands can be accomplished on bike.

Holy Rosary Separate School
Elementary: CatholicWortley Road Public School
Elementary: PublicTecumseh Public School
Elementary: PublicSir George Etienne Cartier Public School
Elementary: PublicCleardale Public School
Elementary: PublicMountsfield Public School
Elementary: PublicG A Wheable Secondary School
Secondary: PublicB Davison Secondary School Secondary School
Secondary: PublicLondon South Collegiate Institute
Secondary: PublicLondon Central Secondary School
Secondary: PublicCatholic Central High School
Secondary: CatholicH B Beal Secondary School
Secondary: Public-
Crabby Joe's
557 Wellington Road S, London, ON N6C 4R3 1.05km -
Dawghouse Pub and Eatery
699 Wilkins Street, London, ON N6C 5C8 1.13km -
Craft Farmacy
449 Wharncliffe Road South, London, ON N6J 2M8 1.63km
-
Locomotive Espresso
350 Ridout Street S, Unit 1, London, ON N6C 3Z5 1.21km -
Starbucks
631 Commissioners Road E, London, ON N6C 2T9 0.73km -
Pür & Simple
395 Wellington Road, London, ON N6C 5Z6 0.81km
-
Fitness Forum
900 Jalna Boulevard, London, ON N6E 3A4 1.82km -
Anytime Fitness
220 Adelaide St S, London, ON N5Z 3L1 1.89km -
GoodLife Fitness
635 Southdale Road E, Unit 103, London, ON N6E 3W6 1.95km
-
Shoppers Drug Mart
645 Commissioners Road E, London, ON N6C 2T9 0.81km -
Turner's Drug Store
52 Grand Avenue, London, ON N6C 1L5 1.61km -
Wortley Village Pharmasave
190 Wortley Road, London, ON N6C 4Y7 1.75km
-
Crabby's BBQ Shack
114 Pauline Crescent, London, ON N6C 0.6km -
Locomotive Espresso
350 Ridout Street S, Unit 1, London, ON N6C 3Z5 1.21km -
Through Thick and Thin Pizza
350 Ridout Street S, London, ON N6C 3Z5 0.66km
-
Citi Plaza
355 Wellington Street, Suite 245, London, ON N6A 3N7 2.86km -
Talbot Centre
148 Fullarton Street, London, ON N6A 5P3 3.2km -
White Oaks Mall
1105 Wellington Road, London, ON N6E 1V4 3.2km
-
Metro
395 Wellington Road, London, ON N6C 4P9 0.94km -
FreshCo
645 Commissioners Road E, London, ON N6C 2T9 0.83km -
Gary's No Frills
7 Baseline Road E, London, ON N6C 5Z8 1.45km
-
LCBO
71 York Street, London, ON N6A 1A6 2.66km -
The Beer Store
1080 Adelaide Street N, London, ON N5Y 2N1 5.86km -
The Beer Store
875 Highland Road W, Kitchener, ON N2N 2Y2 78.38km
-
Mr. Lube
664 Commissioners Road, London, ON N6C 2V3 0.87km -
Shell Canada Products
463 Wellington Road, London, ON N6C 4P9 0.94km -
Husky
99 Commissioner's Road W, London, ON N6J 1X7 1.68km
-
Hyland Cinema
240 Wharncliffe Road S, London, ON N6J 2L4 2.1km -
Landmark Cinemas 8 London
983 Wellington Road S, London, ON N6E 3A9 2.38km -
Imagine Cinemas London
355 Wellington Street, London, ON N6A 3N7 2.86km
-
London Public Library Landon Branch
167 Wortley Road, London, ON N6C 3P6 1.87km -
Public Library
251 Dundas Street, London, ON N6A 6H9 3.02km -
London Public Library
1166 Commissioners Road E, London, ON N5Z 4W8 3.71km
-
Parkwood Hospital
801 Commissioners Road E, London, ON N6C 5J1 1.37km -
London Health Sciences Centre - University Hospital
339 Windermere Road, London, ON N6G 2V4 6.68km -
Doctors Walk In Clinic
641 Commissioners Road E, London, ON N6C 2T9 0.81km
-
Tecumseh School Playground
London ON 1.22km -
Rowntree Park
ON 1.42km -
Basil Grover Park
London ON 1.53km
-
TD Bank Financial Group
353 Wellington Rd (Baseline), London ON N6C 4P8 0.97km -
RBC Royal Bank
515 Wharncliffe Rd S, London ON N6J 2N1 1.57km -
BMO Bank of Montreal
457 Wharncliffe Rd S (btwn Centre St & Base Line Rd W), London ON N6J 2M8 1.61km




