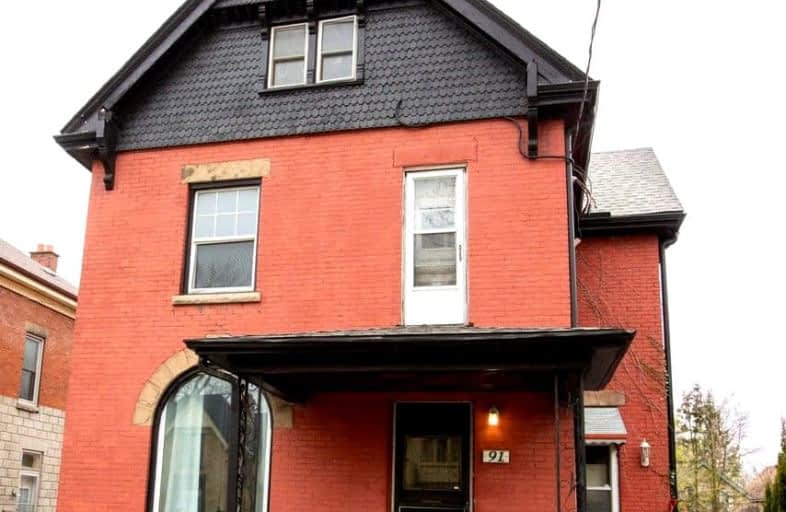Very Walkable
- Most errands can be accomplished on foot.
Good Transit
- Some errands can be accomplished by public transportation.
Biker's Paradise
- Daily errands do not require a car.

Wortley Road Public School
Elementary: PublicVictoria Public School
Elementary: PublicSt Martin
Elementary: CatholicJeanne-Sauvé Public School
Elementary: PublicEagle Heights Public School
Elementary: PublicKensal Park Public School
Elementary: PublicB Davison Secondary School Secondary School
Secondary: PublicWestminster Secondary School
Secondary: PublicLondon South Collegiate Institute
Secondary: PublicLondon Central Secondary School
Secondary: PublicCatholic Central High School
Secondary: CatholicH B Beal Secondary School
Secondary: Public-
Mitchell A. Baran Park
London ON 0.55km -
Ivey Playground and Splash Pad
0.57km -
Ivey Park
331 Thames St (at King St.), London ON N6A 1B8 0.63km
-
London Bad Credit Car Loans
352 Talbot St, London ON N6A 2R6 0.98km -
TD Bank Financial Group
191 Wortley Rd (Elmwood Ave), London ON N6C 3P8 1.11km -
VersaBank
140 Fullarton St, London ON N6A 5P2 1.1km








