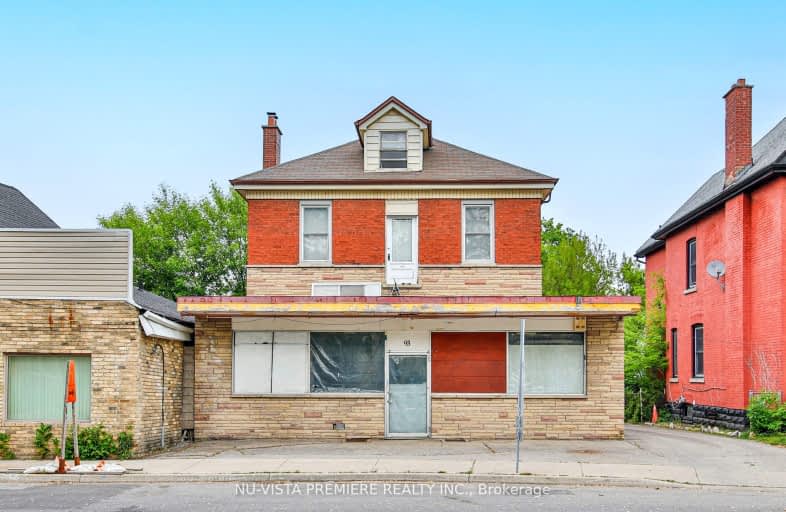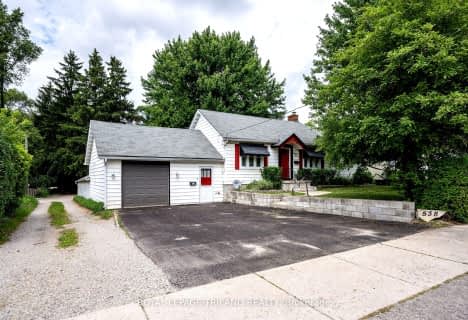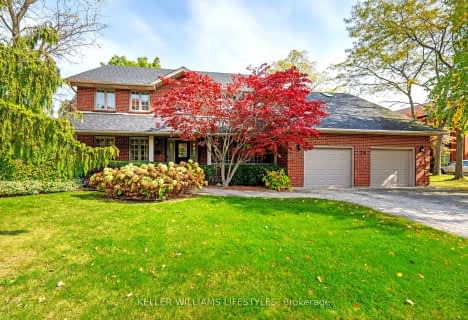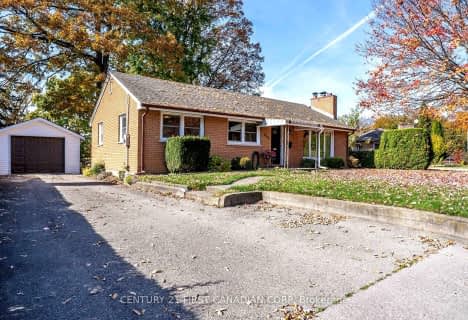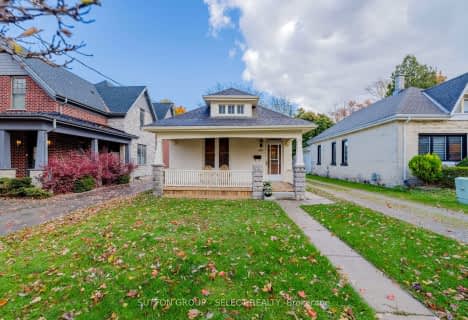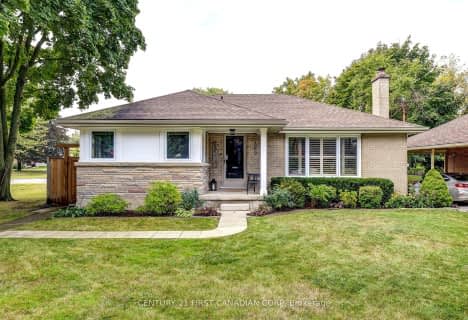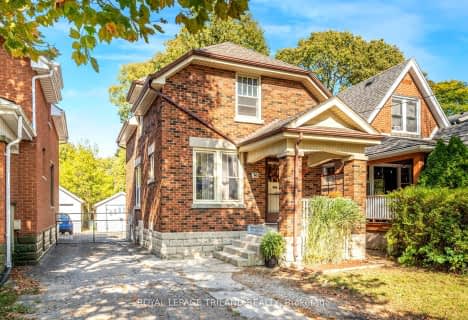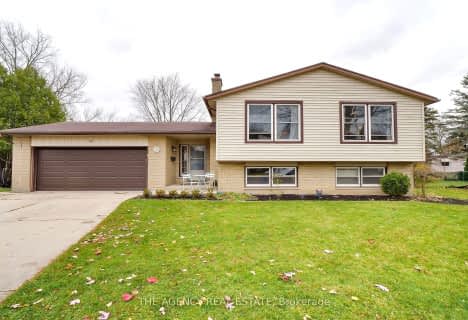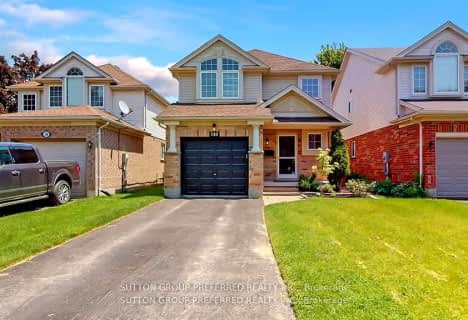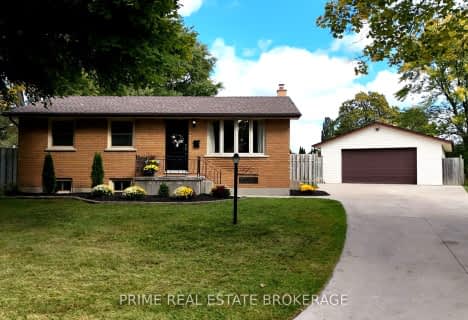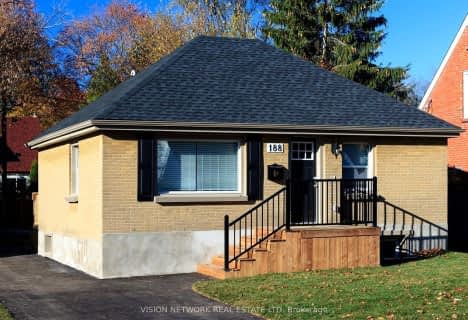Very Walkable
- Most errands can be accomplished on foot.
Good Transit
- Some errands can be accomplished by public transportation.
Biker's Paradise
- Daily errands do not require a car.

Wortley Road Public School
Elementary: PublicVictoria Public School
Elementary: PublicSt Martin
Elementary: CatholicJeanne-Sauvé Public School
Elementary: PublicEagle Heights Public School
Elementary: PublicKensal Park Public School
Elementary: PublicB Davison Secondary School Secondary School
Secondary: PublicWestminster Secondary School
Secondary: PublicLondon South Collegiate Institute
Secondary: PublicLondon Central Secondary School
Secondary: PublicCatholic Central High School
Secondary: CatholicH B Beal Secondary School
Secondary: Public-
Ivey Playground and Splash Pad
0.59km -
Downtown Splash Pad
1 Dundas St, London ON N6A 2P1 0.65km -
Thames Park
15 Ridout St S (Ridout Street), London ON 0.7km
-
Scotiabank
72 Wharncliffe Rd N, London ON N6H 2A3 0.71km -
London Bad Credit Car Loans
352 Talbot St, London ON N6A 2R6 0.99km -
TD Bank Financial Group
191 Wortley Rd (Elmwood Ave), London ON N6C 3P8 1.12km
