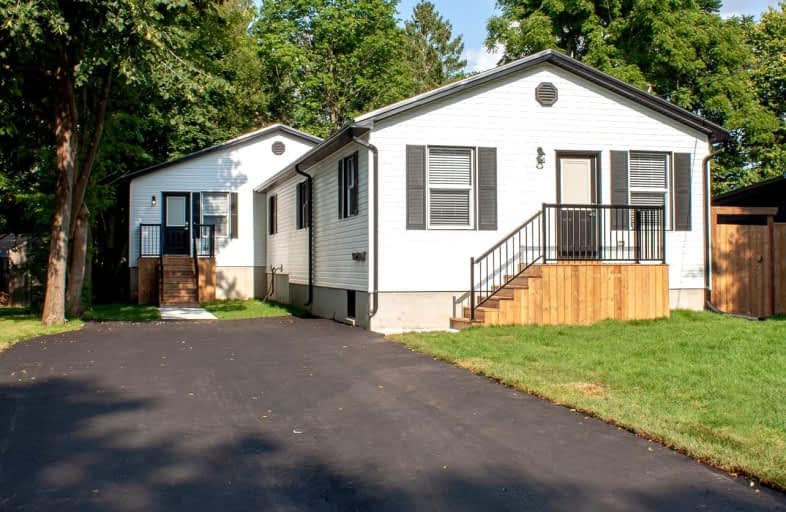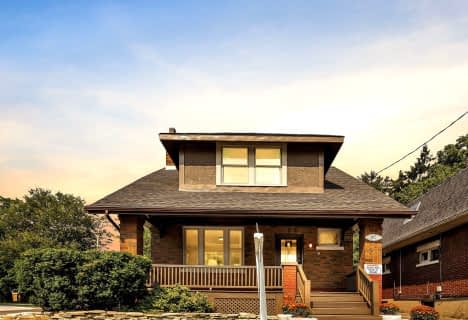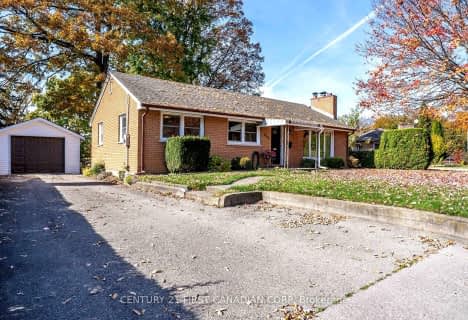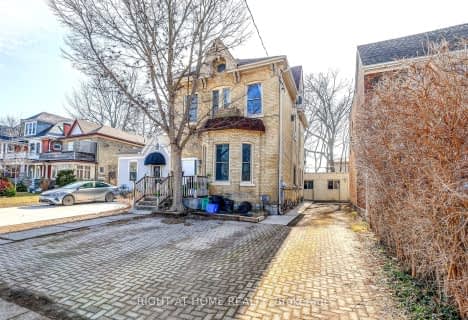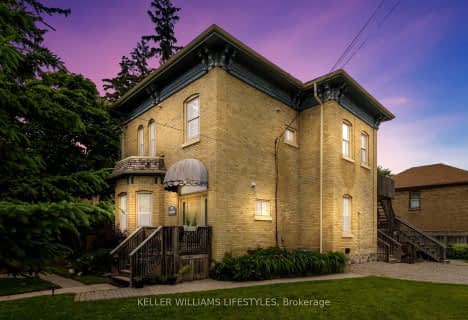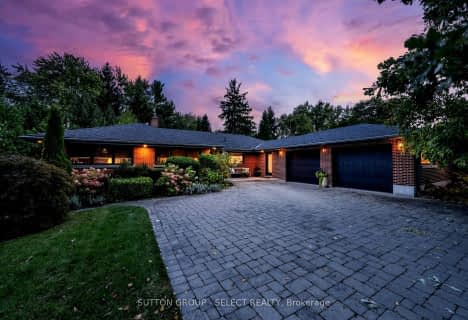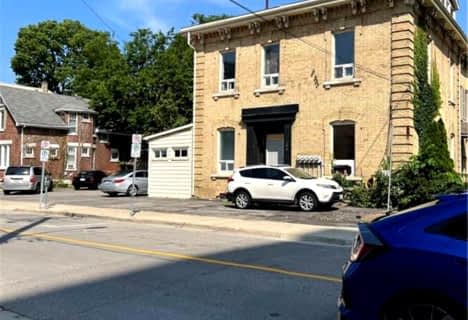Very Walkable
- Most errands can be accomplished on foot.
Good Transit
- Some errands can be accomplished by public transportation.
Bikeable
- Some errands can be accomplished on bike.

St Thomas More Separate School
Elementary: CatholicVictoria Public School
Elementary: PublicUniversity Heights Public School
Elementary: PublicJeanne-Sauvé Public School
Elementary: PublicEagle Heights Public School
Elementary: PublicKensal Park Public School
Elementary: PublicWestminster Secondary School
Secondary: PublicLondon South Collegiate Institute
Secondary: PublicLondon Central Secondary School
Secondary: PublicCatholic Central High School
Secondary: CatholicSir Frederick Banting Secondary School
Secondary: PublicH B Beal Secondary School
Secondary: Public-
West Lions Park
20 Granville St, London ON N6H 1J3 0.56km -
Kensington Park
16 Fernley Ave, London ON N6H 2C8 1.03km -
Blackfriars Park
Blackfriars St. to Queens Av., London ON 1.24km
-
TD Bank Financial Group
215 Oxford St W, London ON N6H 1S5 0.6km -
Meridian Credit Union ATM
551 Oxford St W, London ON N6H 0H9 1.51km -
Pacific & Western Bank of Canada
140 Fullarton St, London ON N6A 5P2 1.73km
