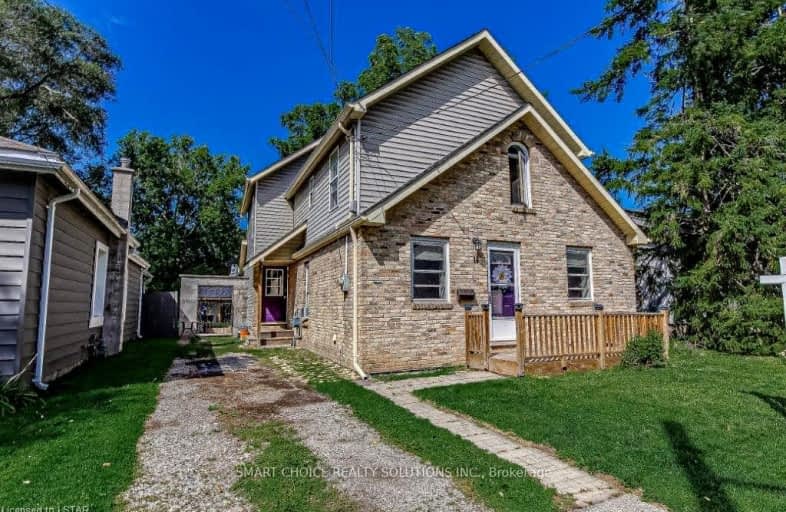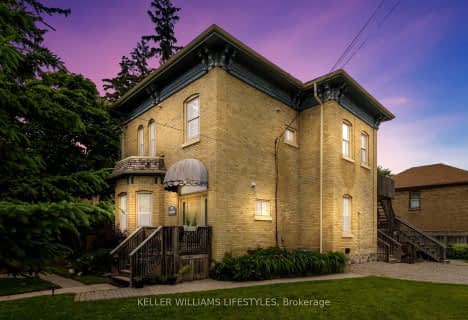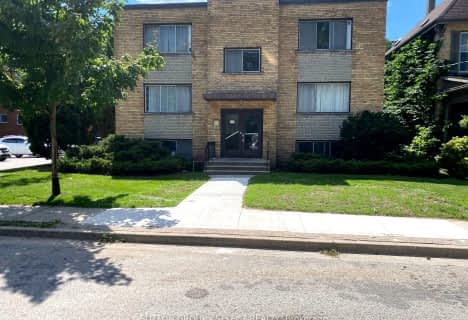Very Walkable
- Most errands can be accomplished on foot.
Good Transit
- Some errands can be accomplished by public transportation.
Very Bikeable
- Most errands can be accomplished on bike.

Victoria Public School
Elementary: PublicSt Georges Public School
Elementary: PublicUniversity Heights Public School
Elementary: PublicRyerson Public School
Elementary: PublicJeanne-Sauvé Public School
Elementary: PublicEagle Heights Public School
Elementary: PublicÉcole secondaire catholique École secondaire Monseigneur-Bruyère
Secondary: CatholicWestminster Secondary School
Secondary: PublicLondon South Collegiate Institute
Secondary: PublicLondon Central Secondary School
Secondary: PublicCatholic Central High School
Secondary: CatholicH B Beal Secondary School
Secondary: Public-
Blackfriars Park
Blackfriars St. to Queens Av., London ON 0.25km -
Ann Street Park
62 Ann St, London ON 0.4km -
West Lions Park
20 Granville St, London ON N6H 1J3 0.58km
-
TD Bank Financial Group
215 Oxford St W, London ON N6H 1S5 0.88km -
VersaBank
140 Fullarton St, London ON N6A 5P2 0.91km -
London Bad Credit Car Loans
352 Talbot St, London ON N6A 2R6 1.28km
















