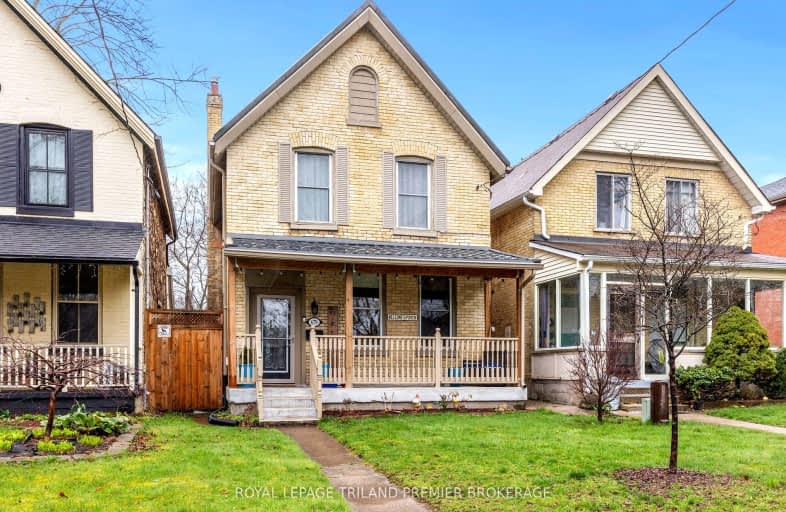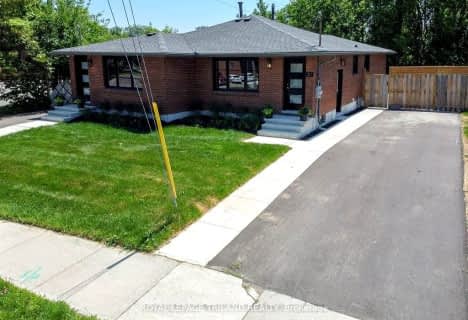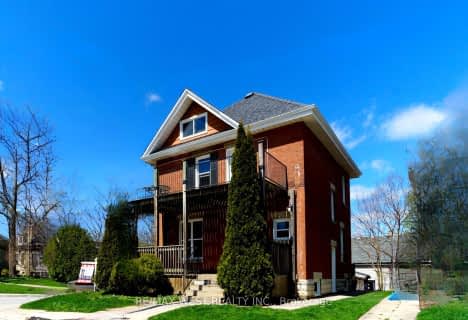Very Walkable
- Most errands can be accomplished on foot.
Good Transit
- Some errands can be accomplished by public transportation.
Bikeable
- Some errands can be accomplished on bike.

St Michael
Elementary: CatholicKnollwood Park Public School
Elementary: PublicSt Mary School
Elementary: CatholicSt Georges Public School
Elementary: PublicRyerson Public School
Elementary: PublicLord Roberts Public School
Elementary: PublicÉcole secondaire Gabriel-Dumont
Secondary: PublicÉcole secondaire catholique École secondaire Monseigneur-Bruyère
Secondary: CatholicLondon South Collegiate Institute
Secondary: PublicLondon Central Secondary School
Secondary: PublicCatholic Central High School
Secondary: CatholicH B Beal Secondary School
Secondary: Public-
Piccadilly Park
Waterloo St (btwn Kenneth & Pall Mall), London ON 0.31km -
Ann Street Park
62 Ann St, London ON 1.14km -
Gibbons Park
London ON 1.27km
-
Manulife Financial
633 Colborne St, London ON N6B 2V3 0.19km -
Scotiabank
750 Richmond St (Oxford), London ON N6A 3H3 0.67km -
Libro Credit Union
217 York St (St. George), London ON N6A 5P9 0.93km




















