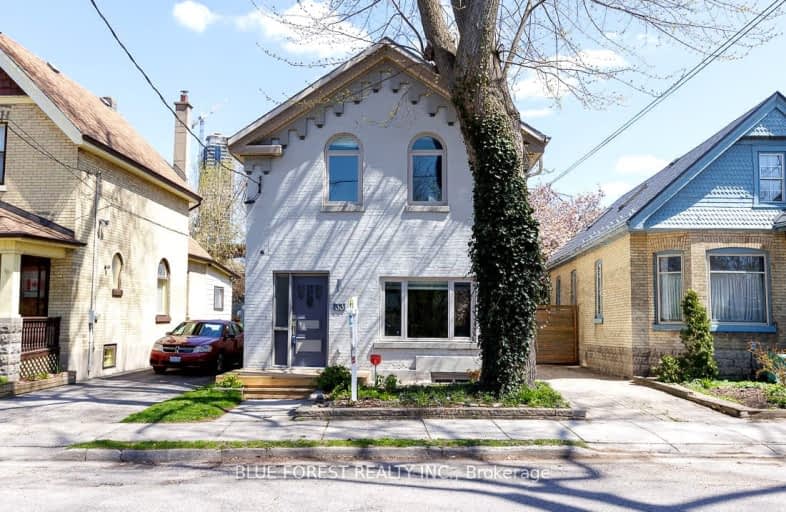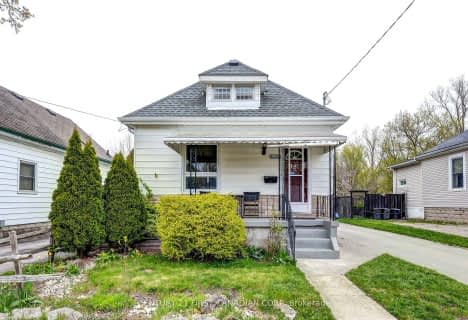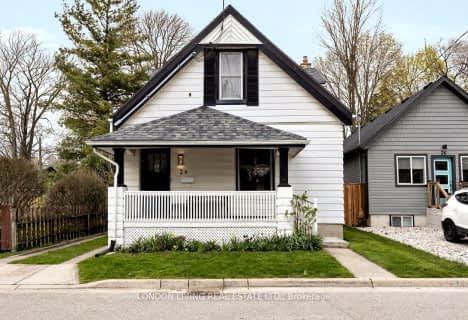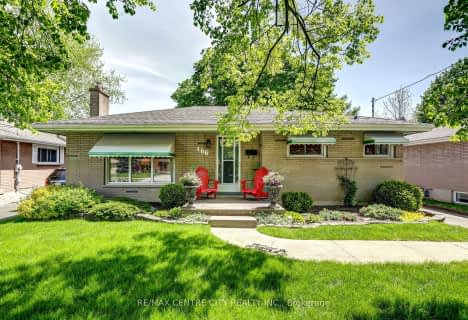Very Walkable
- Most errands can be accomplished on foot.
Excellent Transit
- Most errands can be accomplished by public transportation.
Very Bikeable
- Most errands can be accomplished on bike.

Wortley Road Public School
Elementary: PublicVictoria Public School
Elementary: PublicSt Georges Public School
Elementary: PublicSt Martin
Elementary: CatholicJeanne-Sauvé Public School
Elementary: PublicEagle Heights Public School
Elementary: PublicB Davison Secondary School Secondary School
Secondary: PublicWestminster Secondary School
Secondary: PublicLondon South Collegiate Institute
Secondary: PublicLondon Central Secondary School
Secondary: PublicCatholic Central High School
Secondary: CatholicH B Beal Secondary School
Secondary: Public-
Downtown Splash Pad
1 Dundas St, London ON N6A 2P1 0.44km -
Ivey Playground and Splash Pad
0.44km -
Blackfriars Park
Blackfriars St. to Queens Av., London ON 0.54km
-
Scotiabank
72 Wharncliffe Rd N, London ON N6H 2A3 0.27km -
VersaBank
140 Fullarton St, London ON N6A 5P2 0.64km -
RBC Dominion Securities
148 Fullarton St, London ON N6A 5P3 0.74km






















