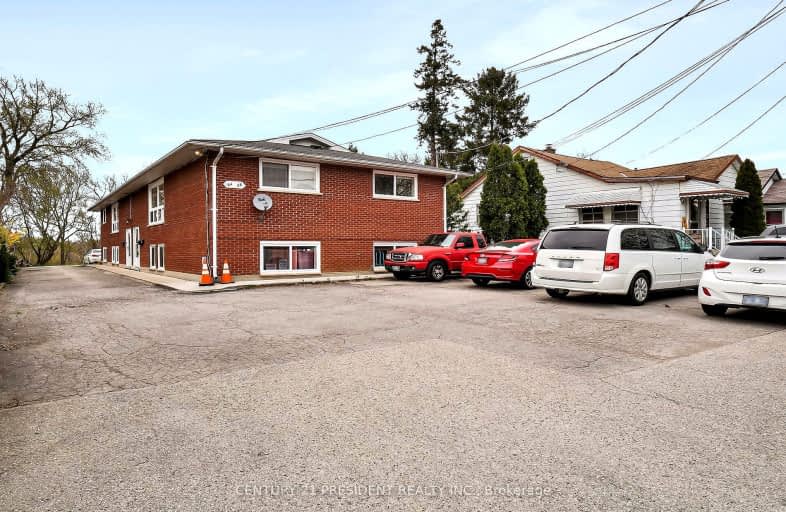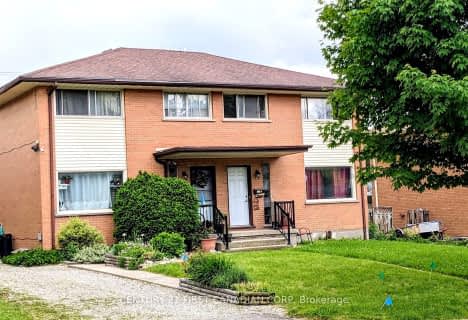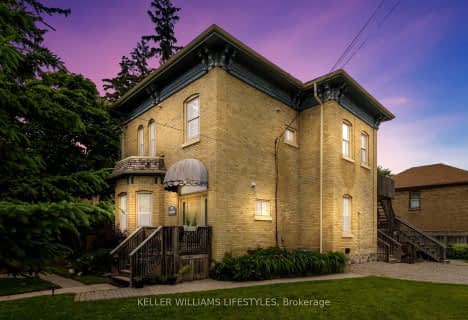Very Walkable
- Most errands can be accomplished on foot.
Good Transit
- Some errands can be accomplished by public transportation.
Very Bikeable
- Most errands can be accomplished on bike.

Holy Rosary Separate School
Elementary: CatholicAberdeen Public School
Elementary: PublicTecumseh Public School
Elementary: PublicLester B Pearson School for the Arts
Elementary: PublicSt. John French Immersion School
Elementary: CatholicPrincess Elizabeth Public School
Elementary: PublicG A Wheable Secondary School
Secondary: PublicB Davison Secondary School Secondary School
Secondary: PublicLondon South Collegiate Institute
Secondary: PublicLondon Central Secondary School
Secondary: PublicCatholic Central High School
Secondary: CatholicH B Beal Secondary School
Secondary: Public-
Watson Park
0.38km -
Rowntree Park
ON 0.58km -
Thames valley park
London ON 0.59km
-
BMO Bank of Montreal
395 Wellington Rd, London ON N6C 5Z6 1.26km -
BMO Bank of Montreal
463 Wellington Rd, London ON N6C 4P9 1.34km -
TD Bank Financial Group
191 Wortley Rd (Elmwood Ave), London ON N6C 3P8 1.65km
















