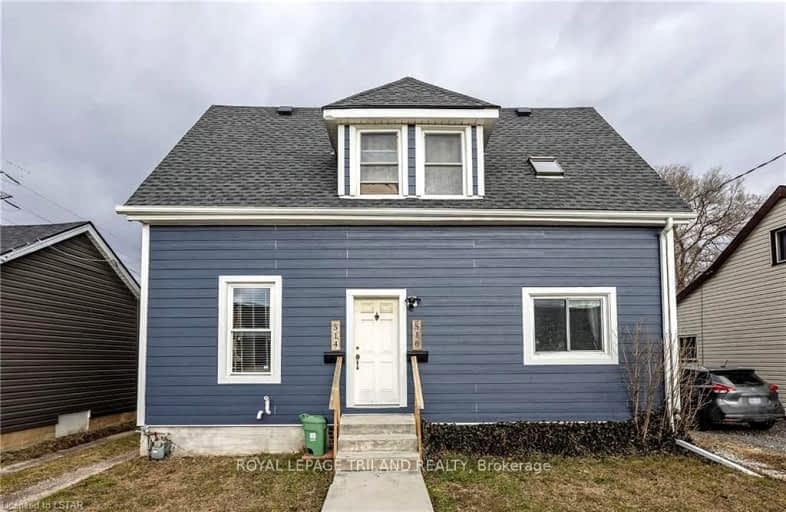Very Walkable
- Most errands can be accomplished on foot.
77
/100
Good Transit
- Some errands can be accomplished by public transportation.
56
/100
Very Bikeable
- Most errands can be accomplished on bike.
76
/100

Holy Rosary Separate School
Elementary: Catholic
1.12 km
Aberdeen Public School
Elementary: Public
0.56 km
St Mary School
Elementary: Catholic
1.30 km
Lester B Pearson School for the Arts
Elementary: Public
0.92 km
St. John French Immersion School
Elementary: Catholic
0.39 km
Princess Elizabeth Public School
Elementary: Public
1.16 km
G A Wheable Secondary School
Secondary: Public
0.95 km
B Davison Secondary School Secondary School
Secondary: Public
0.80 km
London South Collegiate Institute
Secondary: Public
1.35 km
London Central Secondary School
Secondary: Public
1.84 km
Catholic Central High School
Secondary: Catholic
1.46 km
H B Beal Secondary School
Secondary: Public
1.29 km
-
Maitland Park
London ON 0.17km -
Watson Park
0.5km -
Grand Wood Park
1.08km
-
Polish London Credit Union Ltd
383 Horton St E, London ON N6B 1L6 0.86km -
CIBC
355 Wellington St (in Citi Plaza), London ON N6A 3N7 1.5km -
Business Development Bank of Canada
380 Wellington St, London ON N6A 5B5 1.54km














