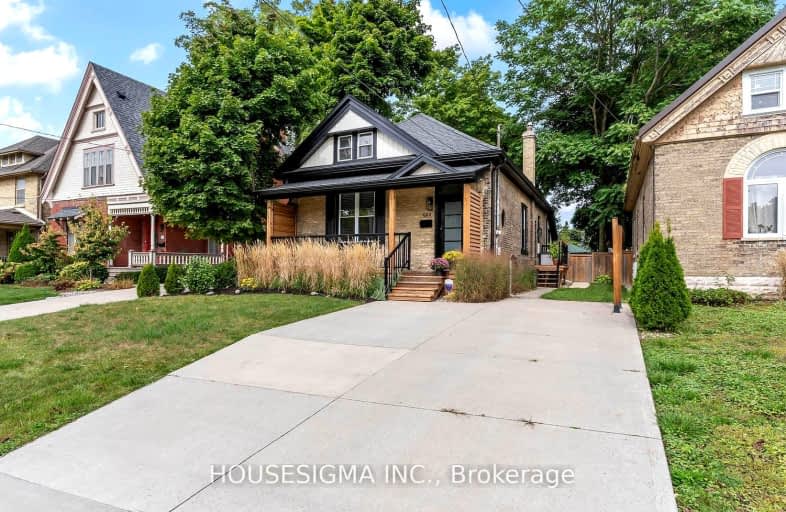
Video Tour
Very Walkable
- Most errands can be accomplished on foot.
79
/100
Good Transit
- Some errands can be accomplished by public transportation.
60
/100
Very Bikeable
- Most errands can be accomplished on bike.
70
/100

St Michael
Elementary: Catholic
0.36 km
Knollwood Park Public School
Elementary: Public
0.89 km
St Georges Public School
Elementary: Public
0.93 km
Northbrae Public School
Elementary: Public
1.32 km
Ryerson Public School
Elementary: Public
0.93 km
Lord Roberts Public School
Elementary: Public
1.40 km
École secondaire Gabriel-Dumont
Secondary: Public
1.42 km
École secondaire catholique École secondaire Monseigneur-Bruyère
Secondary: Catholic
1.40 km
London Central Secondary School
Secondary: Public
1.76 km
Catholic Central High School
Secondary: Catholic
1.88 km
A B Lucas Secondary School
Secondary: Public
3.25 km
H B Beal Secondary School
Secondary: Public
1.93 km
-
McMahen Park
640 Adelaide St N (at Pallmall), London ON N6B 3K1 0.86km -
Selvilla Park
Sevilla Park Pl, London ON 1.09km -
The Barking Deck
London ON 1.26km
-
Medusa
900 Oxford St E (Gammage), London ON N5Y 5A1 0.8km -
President's Choice Financial Pavilion and ATM
825 Oxford St E, London ON N5Y 3J8 0.87km -
Modern Mortgage Unlimited Co
400B Central Ave, London ON N6B 2E2 1.31km













