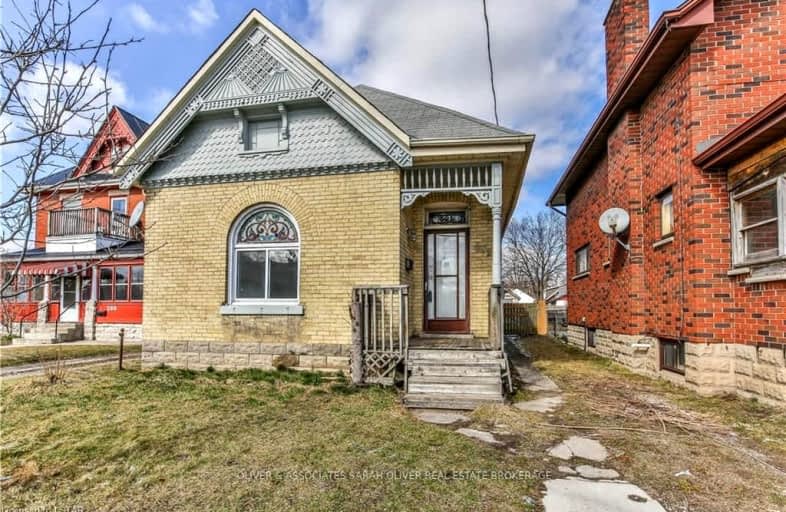Very Walkable
- Most errands can be accomplished on foot.
82
/100
Some Transit
- Most errands require a car.
44
/100
Very Bikeable
- Most errands can be accomplished on bike.
72
/100

Holy Cross Separate School
Elementary: Catholic
0.45 km
Trafalgar Public School
Elementary: Public
0.08 km
Ealing Public School
Elementary: Public
1.04 km
St Sebastian Separate School
Elementary: Catholic
1.78 km
Lester B Pearson School for the Arts
Elementary: Public
0.52 km
Princess Elizabeth Public School
Elementary: Public
1.52 km
G A Wheable Secondary School
Secondary: Public
1.12 km
Thames Valley Alternative Secondary School
Secondary: Public
1.87 km
B Davison Secondary School Secondary School
Secondary: Public
0.63 km
John Paul II Catholic Secondary School
Secondary: Catholic
3.37 km
Catholic Central High School
Secondary: Catholic
2.27 km
H B Beal Secondary School
Secondary: Public
1.91 km
-
Silverwood Park
London ON 0.67km -
St. Julien Park
London ON 1.27km -
Watson Park
1.89km
-
BMO Bank of Montreal
295 Rectory St, London ON N5Z 0A3 1.03km -
TD Canada Trust ATM
745 York St, London ON N5W 2S6 1.24km -
TD Bank Financial Group
745 York St, London ON N5W 2S6 1.25km














