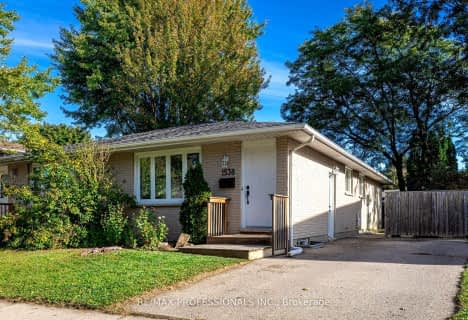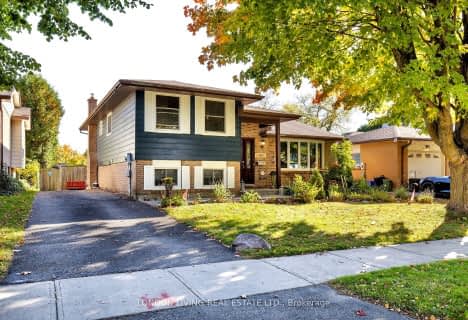
St Thomas More Separate School
Elementary: Catholic
2.29 km
Notre Dame Separate School
Elementary: Catholic
0.69 km
Riverside Public School
Elementary: Public
1.04 km
Woodland Heights Public School
Elementary: Public
1.64 km
Eagle Heights Public School
Elementary: Public
1.81 km
Kensal Park Public School
Elementary: Public
1.61 km
Westminster Secondary School
Secondary: Public
2.61 km
St Thomas Aquinas Secondary School
Secondary: Catholic
3.51 km
London Central Secondary School
Secondary: Public
4.14 km
Oakridge Secondary School
Secondary: Public
1.67 km
Sir Frederick Banting Secondary School
Secondary: Public
2.77 km
Saunders Secondary School
Secondary: Public
3.64 km












