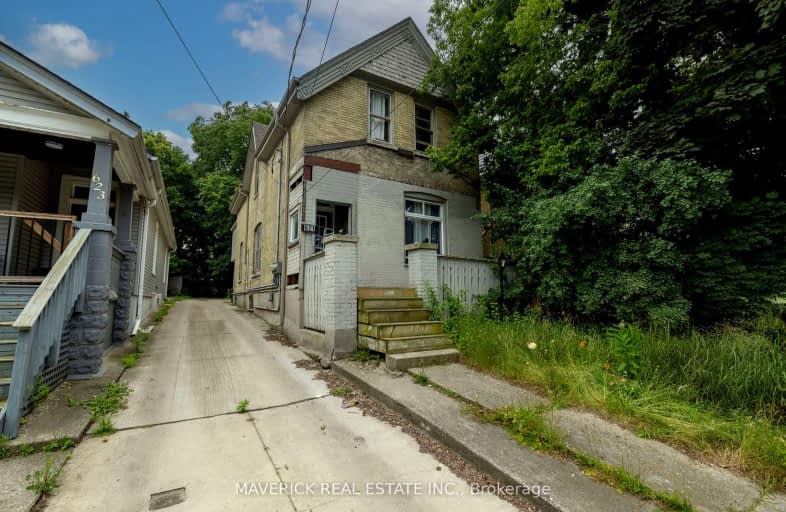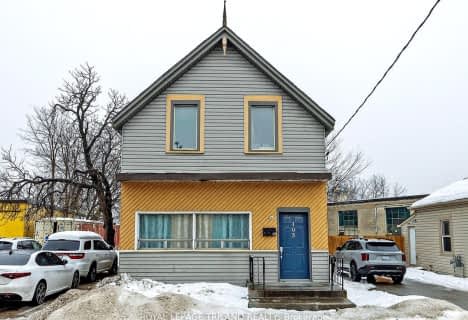Walker's Paradise
- Daily errands do not require a car.
91
/100
Good Transit
- Some errands can be accomplished by public transportation.
60
/100
Very Bikeable
- Most errands can be accomplished on bike.
74
/100

Aberdeen Public School
Elementary: Public
1.08 km
Knollwood Park Public School
Elementary: Public
1.80 km
St Mary School
Elementary: Catholic
0.44 km
East Carling Public School
Elementary: Public
1.52 km
St. John French Immersion School
Elementary: Catholic
1.42 km
Lord Roberts Public School
Elementary: Public
0.65 km
G A Wheable Secondary School
Secondary: Public
2.36 km
B Davison Secondary School Secondary School
Secondary: Public
1.77 km
London South Collegiate Institute
Secondary: Public
2.59 km
London Central Secondary School
Secondary: Public
1.08 km
Catholic Central High School
Secondary: Catholic
0.75 km
H B Beal Secondary School
Secondary: Public
0.47 km
-
Piccadilly Park
Waterloo St (btwn Kenneth & Pall Mall), London ON 1.41km -
McCormick Park
Curry St, London ON 1.64km -
Maitland Park
London ON 1.76km
-
TD Bank Financial Group
745 York St, London ON N5W 2S6 0.67km -
Modern Mortgage Unlimited Co
400B Central Ave, London ON N6B 2E2 0.96km -
Polish London Credit Union Ltd
383 Horton St E, London ON N6B 1L6 1.22km







