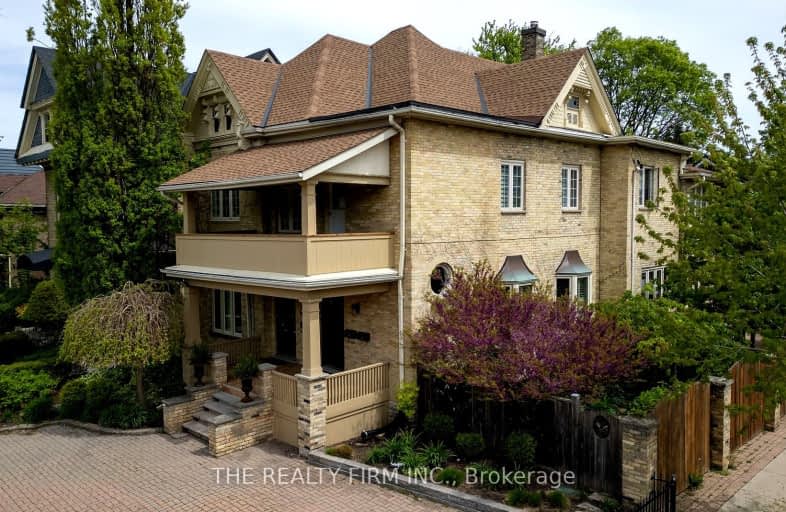Walker's Paradise
- Daily errands do not require a car.
Good Transit
- Some errands can be accomplished by public transportation.
Bikeable
- Some errands can be accomplished on bike.

St Michael
Elementary: CatholicSt Georges Public School
Elementary: PublicRyerson Public School
Elementary: PublicSt. John French Immersion School
Elementary: CatholicLord Roberts Public School
Elementary: PublicJeanne-Sauvé Public School
Elementary: PublicÉcole secondaire Gabriel-Dumont
Secondary: PublicÉcole secondaire catholique École secondaire Monseigneur-Bruyère
Secondary: CatholicLondon South Collegiate Institute
Secondary: PublicLondon Central Secondary School
Secondary: PublicCatholic Central High School
Secondary: CatholicH B Beal Secondary School
Secondary: Public-
Ann Street Park
62 Ann St, London ON 0.77km -
Rock the Park - Saturday
London ON 0.97km -
Impark
0.98km
-
TD Bank Financial Group
Pk 660 Richmond St, London ON N6A 3G8 0.24km -
Libro Financial Group
167 Central Ave, London ON N6A 1M6 0.43km -
RBC Dominion Securities
148 Fullarton St, London ON N6A 5P3 0.78km








