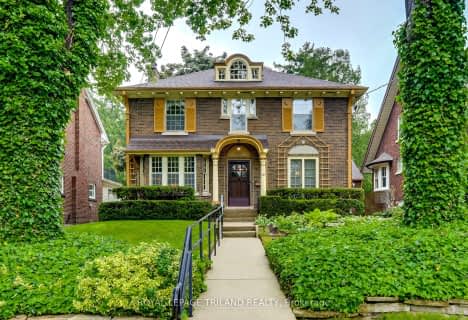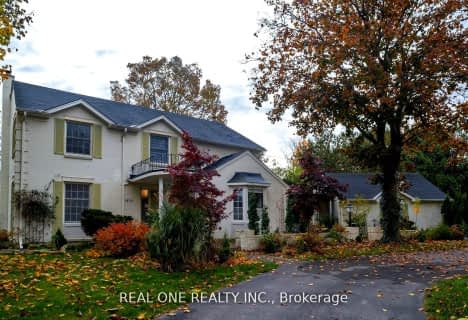
Very Walkable
- Most errands can be accomplished on foot.
Good Transit
- Some errands can be accomplished by public transportation.
Bikeable
- Some errands can be accomplished on bike.

St Michael
Elementary: CatholicKnollwood Park Public School
Elementary: PublicSt Georges Public School
Elementary: PublicNorthbrae Public School
Elementary: PublicRyerson Public School
Elementary: PublicLord Roberts Public School
Elementary: PublicÉcole secondaire Gabriel-Dumont
Secondary: PublicÉcole secondaire catholique École secondaire Monseigneur-Bruyère
Secondary: CatholicLondon South Collegiate Institute
Secondary: PublicLondon Central Secondary School
Secondary: PublicCatholic Central High School
Secondary: CatholicH B Beal Secondary School
Secondary: Public-
Doidge Park
269 Cheapside St (at Wellington St.), London ON 0.83km -
Gibbons Park Splash Pad
2 Grosvenor St, London ON N6A 1Y4 1.32km -
Gibbons Park
2A Grosvenor St (at Victoria St.), London ON N6A 2B1 1.34km
-
BMO Bank of Montreal
316 Oxford St E, London ON N6A 1V5 0.48km -
Modern Mortgage Unlimited Co
400B Central Ave, London ON N6B 2E2 0.91km -
President's Choice Financial ATM
1118 Adelaide St N, London ON N5Y 2N5 1.38km
- 3 bath
- 4 bed
- 2500 sqft
1476 Corley Drive North, London North, Ontario • N6G 2K4 • North A









