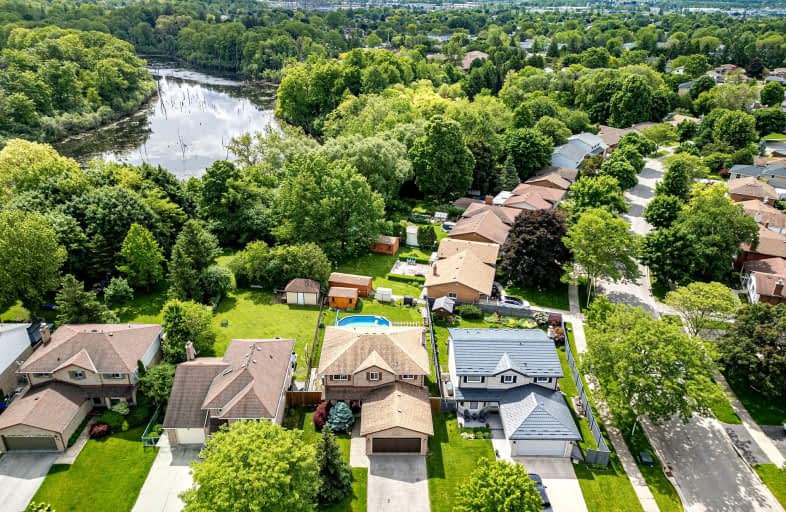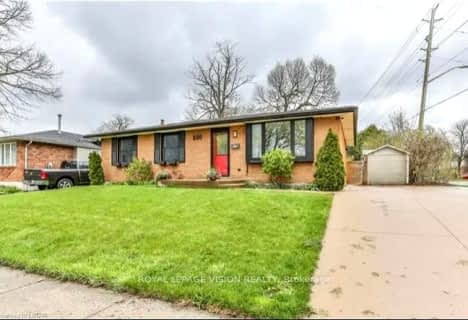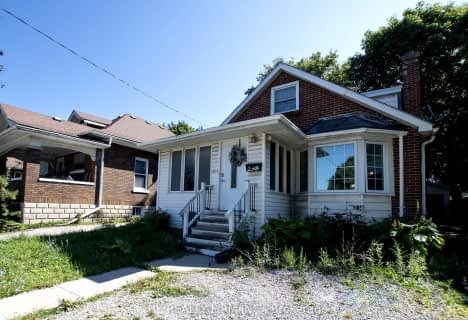Car-Dependent
- Most errands require a car.
42
/100
Some Transit
- Most errands require a car.
43
/100
Somewhat Bikeable
- Most errands require a car.
34
/100

Arthur Stringer Public School
Elementary: Public
0.30 km
St Sebastian Separate School
Elementary: Catholic
1.78 km
C C Carrothers Public School
Elementary: Public
1.52 km
St Francis School
Elementary: Catholic
0.71 km
Wilton Grove Public School
Elementary: Public
0.97 km
Glen Cairn Public School
Elementary: Public
0.87 km
G A Wheable Secondary School
Secondary: Public
2.78 km
Thames Valley Alternative Secondary School
Secondary: Public
5.27 km
B Davison Secondary School Secondary School
Secondary: Public
3.39 km
London South Collegiate Institute
Secondary: Public
3.84 km
Sir Wilfrid Laurier Secondary School
Secondary: Public
0.35 km
H B Beal Secondary School
Secondary: Public
4.88 km
-
Caesar Dog Park
London ON 1.28km -
Nicholas Wilson Park
Ontario 1.16km -
Thames Talbot Land Trust
944 Western Counties Rd, London ON N6C 2V4 1.48km
-
TD Bank Financial Group
1086 Commissioners Rd E, London ON N5Z 4W8 1.46km -
Pay2Day
879 Wellington Rd, London ON N6E 3N5 1.97km -
Kim Langford Bmo Mortgage Specialist
1315 Commissioners Rd E, London ON N6M 0B8 2.11km











