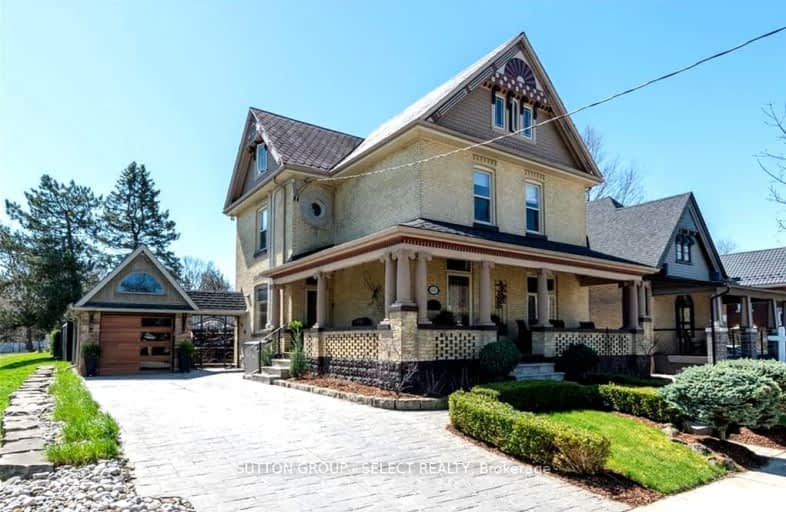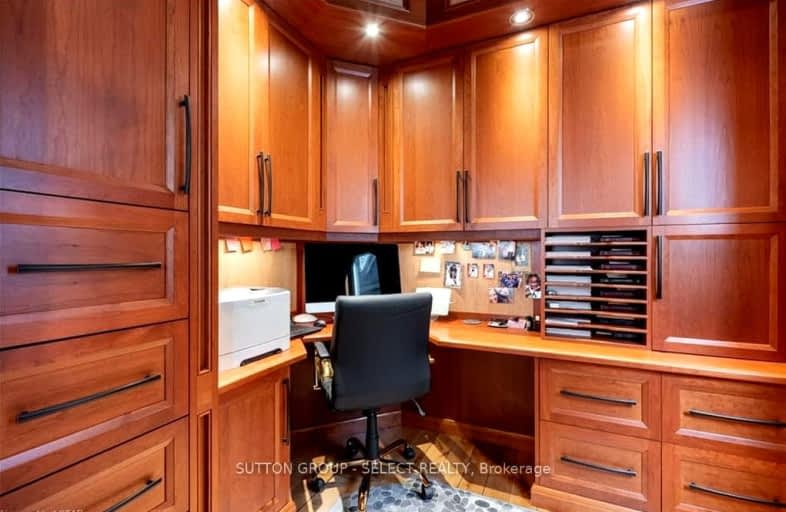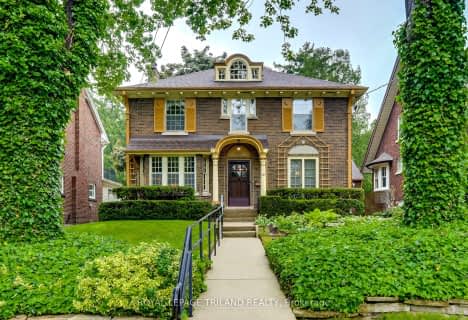Somewhat Walkable
- Some errands can be accomplished on foot.
58
/100
Good Transit
- Some errands can be accomplished by public transportation.
57
/100
Bikeable
- Some errands can be accomplished on bike.
68
/100

École élémentaire Gabriel-Dumont
Elementary: Public
1.26 km
St Michael
Elementary: Catholic
0.65 km
École élémentaire catholique Monseigneur-Bruyère
Elementary: Catholic
1.25 km
Knollwood Park Public School
Elementary: Public
0.61 km
East Carling Public School
Elementary: Public
1.08 km
Northbrae Public School
Elementary: Public
1.30 km
École secondaire Gabriel-Dumont
Secondary: Public
1.26 km
École secondaire catholique École secondaire Monseigneur-Bruyère
Secondary: Catholic
1.25 km
Montcalm Secondary School
Secondary: Public
2.75 km
London Central Secondary School
Secondary: Public
1.90 km
Catholic Central High School
Secondary: Catholic
1.95 km
H B Beal Secondary School
Secondary: Public
1.94 km
-
Smith Park
Ontario 0.5km -
Northeast Park
Victoria Dr, London ON 1.33km -
Doidge Park
269 Cheapside St (at Wellington St.), London ON 1.48km
-
President's Choice Financial Pavilion and ATM
825 Oxford St E, London ON N5Y 3J8 0.61km -
President's Choice Financial ATM
1118 Adelaide St N, London ON N5Y 2N5 1.04km -
Scotiabank
316 Oxford St E, London ON N6A 1V5 1.31km







