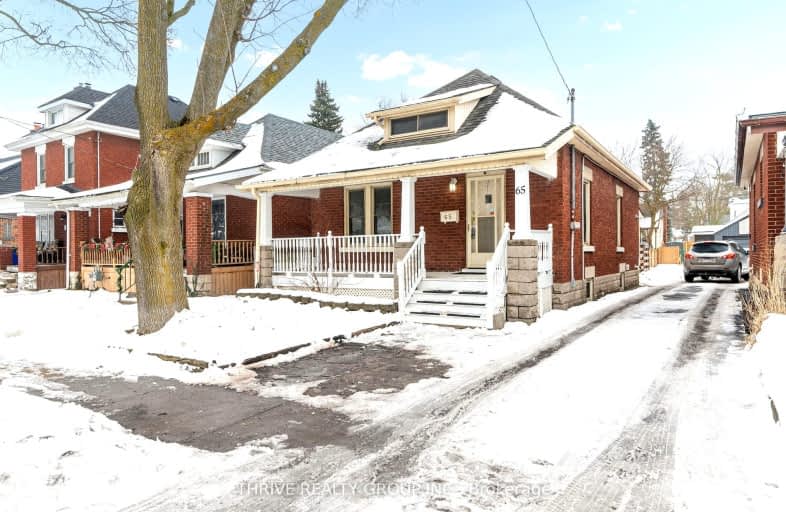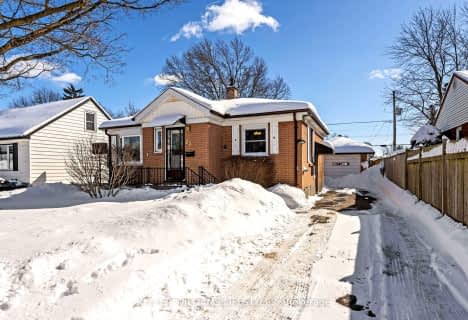Somewhat Walkable
- Some errands can be accomplished on foot.
Some Transit
- Most errands require a car.
Bikeable
- Some errands can be accomplished on bike.

Holy Cross Separate School
Elementary: CatholicSt Pius X Separate School
Elementary: CatholicEaling Public School
Elementary: PublicAcadémie de la Tamise
Elementary: PublicFranklin D Roosevelt Public School
Elementary: PublicPrince Charles Public School
Elementary: PublicRobarts Provincial School for the Deaf
Secondary: ProvincialRobarts/Amethyst Demonstration Secondary School
Secondary: ProvincialThames Valley Alternative Secondary School
Secondary: PublicB Davison Secondary School Secondary School
Secondary: PublicJohn Paul II Catholic Secondary School
Secondary: CatholicClarke Road Secondary School
Secondary: Public-
Kiwanis Park
Wavell St (Highbury & Brydges), London ON 0.63km -
Kompan Inc
15014 Eight Mile Rd, Arva ON N0M 1C0 1.05km -
East Lions Park
1731 Churchill Ave (Winnipeg street), London ON N5W 5P4 1.41km
-
BMO Bank of Montreal
1551 Dundas St, London ON N5W 5Y5 0.6km -
CIBC
1769 Dundas St, London ON N5W 3E6 1.59km -
Scotiabank
1880 Dundas St, London ON N5W 3G2 2.09km





















