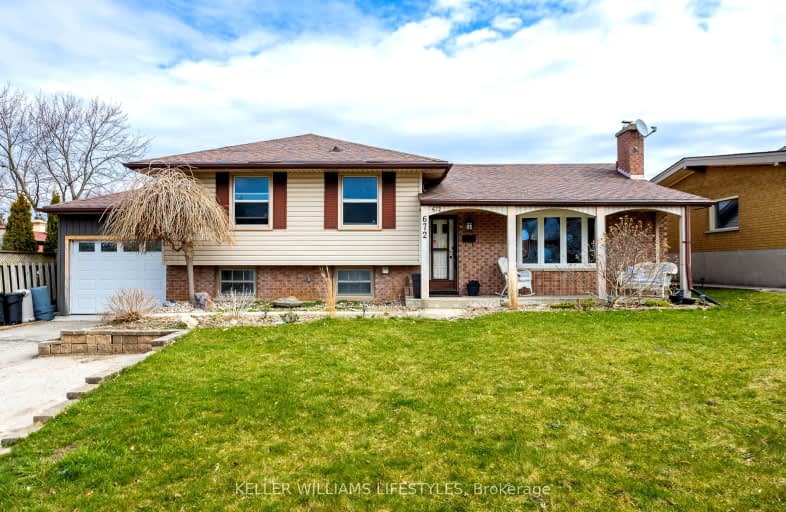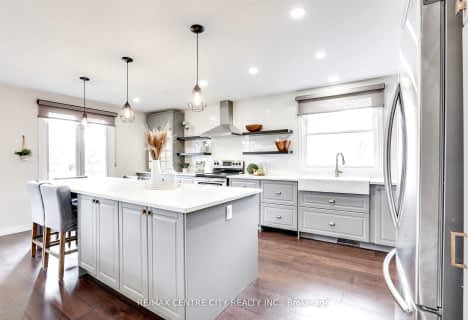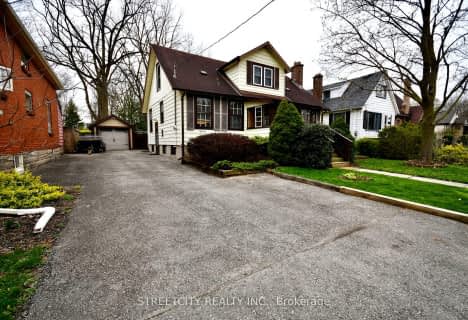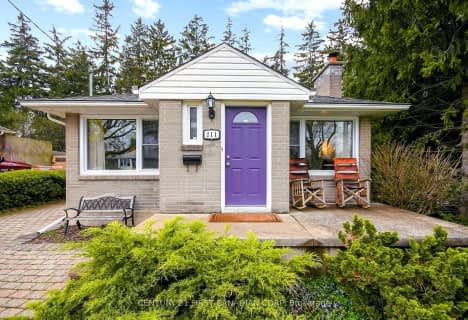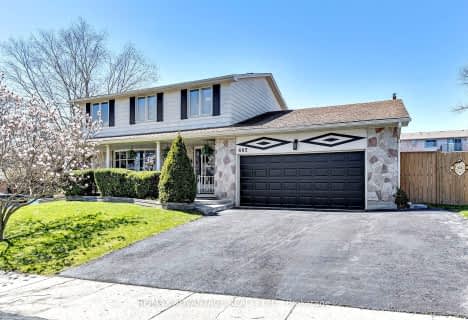Somewhat Walkable
- Some errands can be accomplished on foot.
68
/100
Some Transit
- Most errands require a car.
44
/100
Somewhat Bikeable
- Most errands require a car.
43
/100

St Jude Separate School
Elementary: Catholic
0.26 km
Arthur Ford Public School
Elementary: Public
0.36 km
W Sherwood Fox Public School
Elementary: Public
0.99 km
École élémentaire catholique Frère André
Elementary: Catholic
1.54 km
Sir Isaac Brock Public School
Elementary: Public
1.06 km
Kensal Park Public School
Elementary: Public
2.20 km
Westminster Secondary School
Secondary: Public
1.01 km
London South Collegiate Institute
Secondary: Public
3.15 km
London Central Secondary School
Secondary: Public
4.80 km
Oakridge Secondary School
Secondary: Public
4.50 km
Catholic Central High School
Secondary: Catholic
4.88 km
Saunders Secondary School
Secondary: Public
1.66 km
-
Odessa Park
Ontario 0.39km -
Jesse Davidson Park
731 Viscount Rd, London ON 0.66km -
St. Lawrence Park
Ontario 0.79km
-
BMO Bank of Montreal
509 Commissioners Rd W, London ON N6J 1Y5 1.5km -
BMO Bank of Montreal
377 Southdale Rd W (at Wonderland Rd S), London ON N6J 4G8 1.5km -
TD Bank Financial Group
3029 Wonderland Rd S (Southdale), London ON N6L 1R4 1.56km
