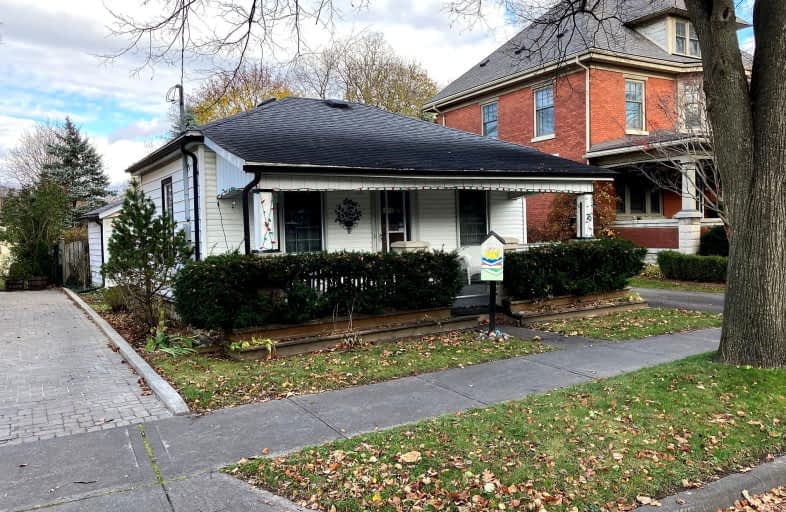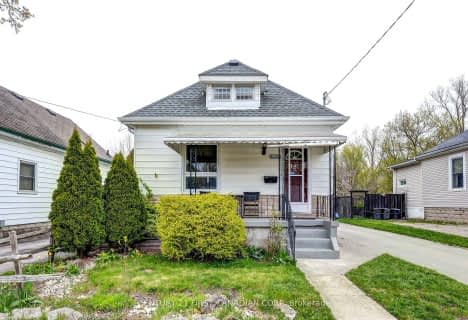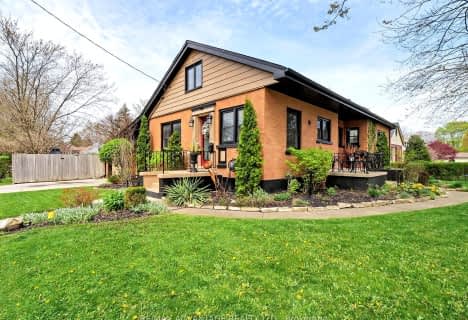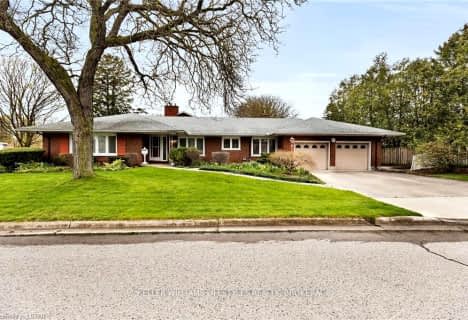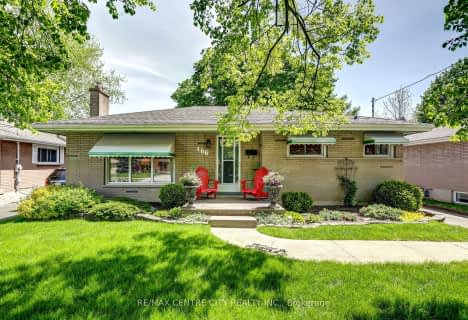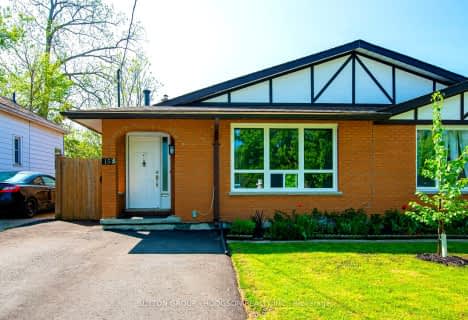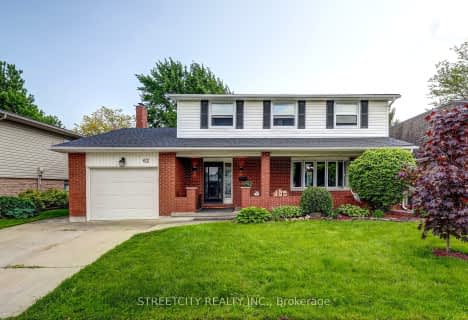Very Walkable
- Most errands can be accomplished on foot.
Good Transit
- Some errands can be accomplished by public transportation.
Very Bikeable
- Most errands can be accomplished on bike.

Wortley Road Public School
Elementary: PublicVictoria Public School
Elementary: PublicSt Martin
Elementary: CatholicTecumseh Public School
Elementary: PublicJeanne-Sauvé Public School
Elementary: PublicMountsfield Public School
Elementary: PublicG A Wheable Secondary School
Secondary: PublicWestminster Secondary School
Secondary: PublicLondon South Collegiate Institute
Secondary: PublicLondon Central Secondary School
Secondary: PublicCatholic Central High School
Secondary: CatholicH B Beal Secondary School
Secondary: Public-
Thames Park
15 Ridout St S (Ridout Street), London ON 0.39km -
Duchess Avenue Park
26 Duchess Ave (Wharncliffe Road), London ON 0.52km -
Ivey Playground and Splash Pad
0.86km
-
TD Bank Financial Group
191 Wortley Rd (Elmwood Ave), London ON N6C 3P8 0.53km -
London Bad Credit Car Loans
352 Talbot St, London ON N6A 2R6 1.06km -
Scotiabank
72 Wharncliffe Rd N, London ON N6H 2A3 1.28km
