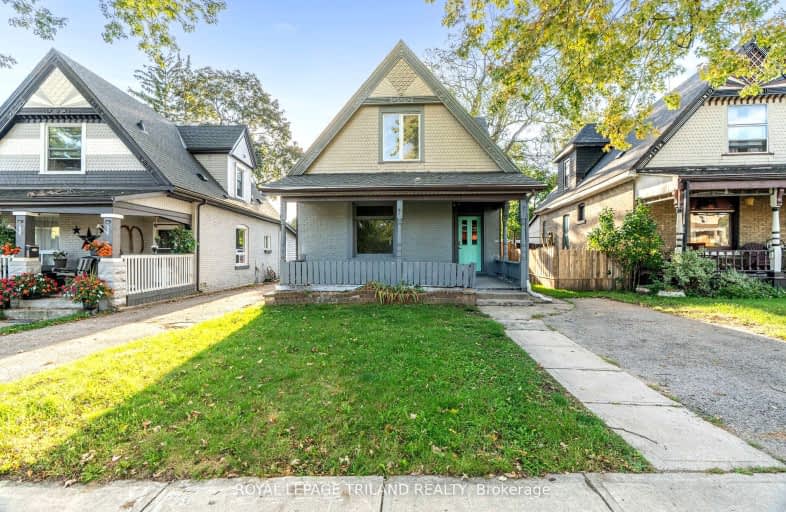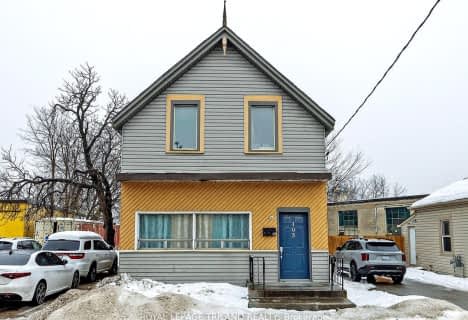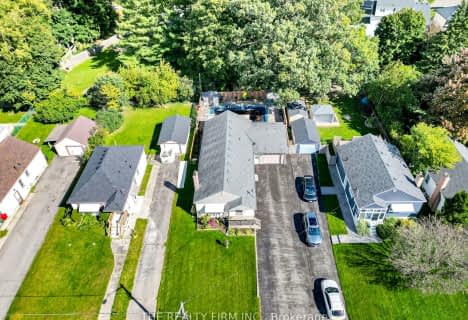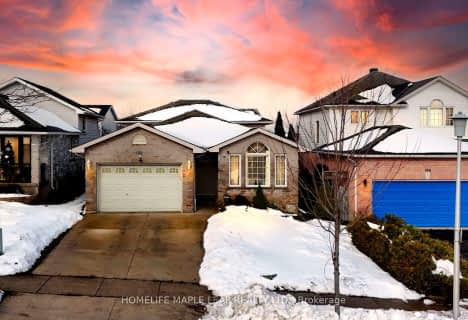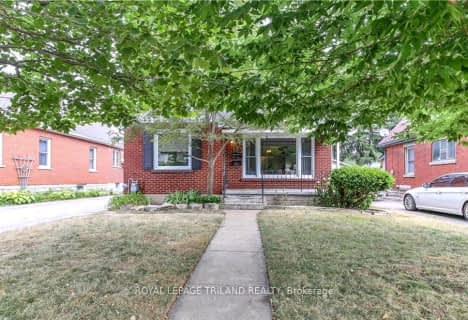Very Walkable
- Most errands can be accomplished on foot.
85
/100
Some Transit
- Most errands require a car.
49
/100
Very Bikeable
- Most errands can be accomplished on bike.
79
/100

Trafalgar Public School
Elementary: Public
0.66 km
Aberdeen Public School
Elementary: Public
0.73 km
St Mary School
Elementary: Catholic
1.08 km
Lester B Pearson School for the Arts
Elementary: Public
0.31 km
St. John French Immersion School
Elementary: Catholic
1.01 km
Princess Elizabeth Public School
Elementary: Public
1.30 km
G A Wheable Secondary School
Secondary: Public
0.91 km
Thames Valley Alternative Secondary School
Secondary: Public
2.21 km
B Davison Secondary School Secondary School
Secondary: Public
0.26 km
London South Collegiate Institute
Secondary: Public
2.12 km
Catholic Central High School
Secondary: Catholic
1.70 km
H B Beal Secondary School
Secondary: Public
1.37 km
-
Chelsea Green Park
1 Adelaide St N, London ON 0.72km -
Occupylondon - COccupylondonampbell Park
London ON 1.05km -
Location 3
London ON 1.22km
-
Business Development Bank of Canada
380 Wellington St, London ON N6A 5B5 1.98km -
TD Canada Trust ATM
353 Wellington Rd, London ON N6C 4P8 2.16km -
TD Canada Trust Branch and ATM
220 Dundas St, London ON N6A 1H3 2.19km
