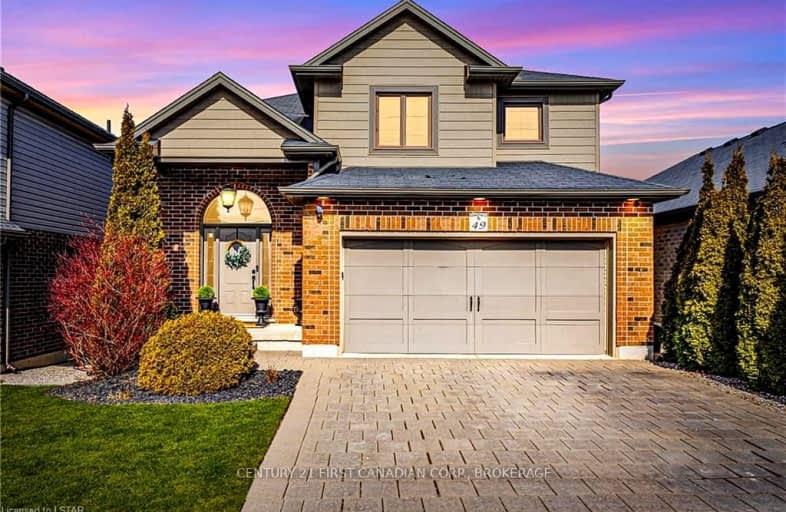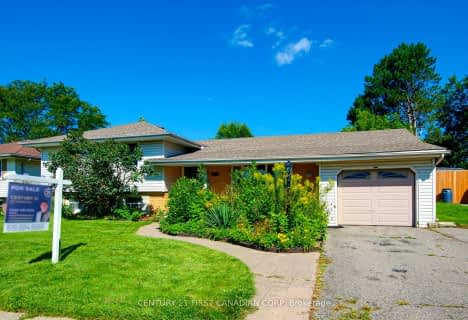
Car-Dependent
- Most errands require a car.
Some Transit
- Most errands require a car.
Somewhat Bikeable
- Most errands require a car.

Sir Arthur Currie Public School
Elementary: PublicSt Paul Separate School
Elementary: CatholicSt Marguerite d'Youville
Elementary: CatholicClara Brenton Public School
Elementary: PublicWilfrid Jury Public School
Elementary: PublicEmily Carr Public School
Elementary: PublicWestminster Secondary School
Secondary: PublicSt. Andre Bessette Secondary School
Secondary: CatholicSt Thomas Aquinas Secondary School
Secondary: CatholicOakridge Secondary School
Secondary: PublicMedway High School
Secondary: PublicSir Frederick Banting Secondary School
Secondary: Public-
M&M Food Market
104-1979 Hyde Park Road, London 1.2km -
Food Basics
1225 Wonderland Road North, London 1.4km -
M&M Food Market
1371 Beaverbrook Avenue, London 2.5km
-
LCBO
1981 Hyde Park Road, London 1.16km -
Beer Store 3114
1225 Wonderland Road North, London 1.26km -
Wine Rack
595-601 Fanshawe Park Road West, London 2.12km
-
MEAT KANDY
1469 Coronation Drive, London 0.4km -
Green CIrcle Group Ltd.
1476 Aldersbrook Road, London 0.56km -
Manna Cuisine
1438 Aldersbrook Road, London 0.62km
-
Unger's Market
1010 Gainsborough Road, London 0.77km -
McDonald's
1280 Fanshawe Park Road West, London 1.2km -
Tim Hortons
1895 Hyde Park Road, London 1.29km
-
RBC Royal Bank
1265 Fanshawe Park Road West, London 1.4km -
BMO Bank of Montreal
1225 Wonderland Road North, London 1.4km -
CIBC Branch (Cash at ATM only)
1960 Hyde Park Road, London 1.41km
-
Canadian Tire Gas+
1895 Hyde Park Road, London 1.28km -
Petro-Canada
1175 Wonderland Road North, London 1.51km -
Esso
1509 Fanshawe Park Road West, London 1.74km
-
Egelton Woods
Brunswick Avenue, London 0.39km -
PT Squared
702 Blackacres Boulevard, London 0.68km -
Tru Fitness and Health Inc.
1570 Hyde Park Road, London 0.94km
-
Coronation Park North
London 0.53km -
Walnut Woods Trail
1830 Kyle Court, London 0.55km -
Gainsborough meadows
1381-1319 Aldersbrook Road, London 0.66km
-
London Public Library, Sherwood Branch
1225 Wonderland Road North, London 1.34km -
Little Free Library
53 Ramsay Road, London 2.88km -
Bookworm little library
15 Walmer Gardens, London 3.19km
-
Beauty Within Medical Aesthetics
102-1635 Hyde Park Road, London 0.86km -
Synergy Centre
1635 Hyde Park Road #101, London 0.86km -
Innovative Orthotic Design Lab Inc
1828 Blue Heron Drive, London 1.36km
-
Pharmasave MedicalRx Pharmacy and Compounding Centre
1476 Aldersbrook Road, London 0.56km -
TMC Pharmacy & Compounding Center
990 Gainsborough Road, London 0.69km -
Synergy Remedy'sRx
1635 Hyde Park Road, London 0.86km
-
Hyde Park Lane
1712 Hyde Park Road, London 1.03km -
SmartCentres London Northwest
1280 Fanshawe Park Road West, London 1.2km -
FG HY RE DF DDS EG
1280 Fanshawe Park Road West, London 1.2km
-
University Students' Council (USC) at Western University
Western University, Room 340, University Community Centre Building, London 3.79km -
Western Film
University Community Centre, 1151 Richmond Street Room 290, London 3.82km -
SilverCity London Cinemas
1680 Richmond Street, London 4.49km
-
Curley Brewing Company
1634 Hyde Park Road, London 0.94km -
Crossing Pub & Eatery
1269 Hyde Park Road, London 1.35km -
Bernie's Bar & Grill
1225 Wonderland Road North, London 1.41km





















