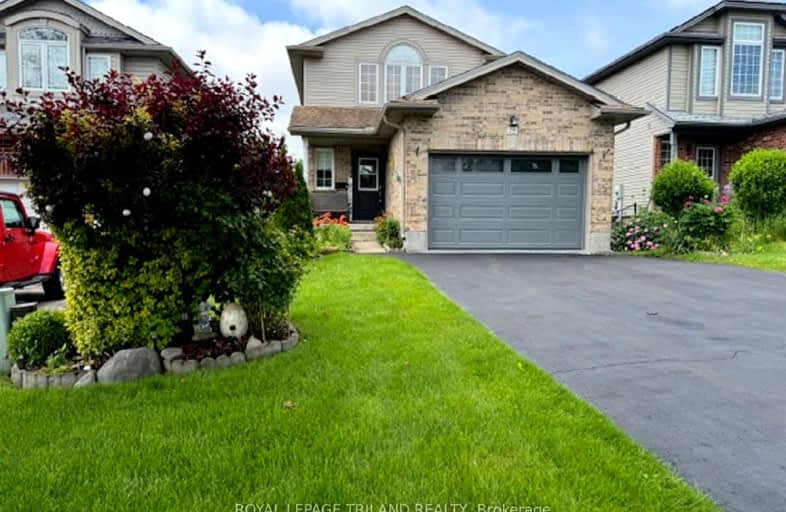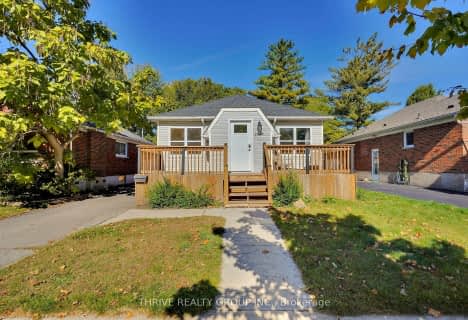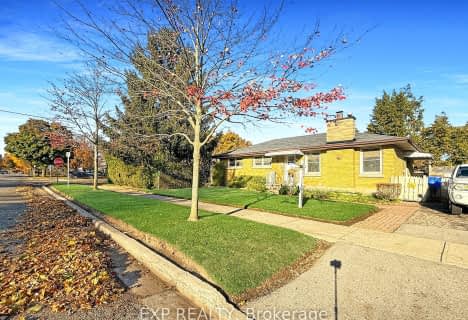Car-Dependent
- Most errands require a car.
31
/100
Some Transit
- Most errands require a car.
33
/100
Somewhat Bikeable
- Most errands require a car.
35
/100

Holy Family Elementary School
Elementary: Catholic
2.25 km
St Bernadette Separate School
Elementary: Catholic
1.86 km
Fairmont Public School
Elementary: Public
1.92 km
École élémentaire catholique Saint-Jean-de-Brébeuf
Elementary: Catholic
1.81 km
Tweedsmuir Public School
Elementary: Public
1.52 km
John P Robarts Public School
Elementary: Public
2.00 km
G A Wheable Secondary School
Secondary: Public
4.49 km
Thames Valley Alternative Secondary School
Secondary: Public
4.41 km
B Davison Secondary School Secondary School
Secondary: Public
4.54 km
John Paul II Catholic Secondary School
Secondary: Catholic
5.55 km
Sir Wilfrid Laurier Secondary School
Secondary: Public
4.41 km
Clarke Road Secondary School
Secondary: Public
3.13 km
-
Pottersburg Dog Park
1.01km -
East Lions Park
1731 Churchill Ave (Winnipeg street), London ON N5W 5P4 3.03km -
Past presidents park
3.07km
-
BMO Bank of Montreal
1315 Commissioners Rd E (at Highbury Ave S), London ON N6M 0B8 2.01km -
Kim Langford Bmo Mortgage Specialist
1315 Commissioners Rd E, London ON N6M 0B8 2.02km -
BMO Bank of Montreal
155 Clarke Rd, London ON N5W 5C9 2.19km











