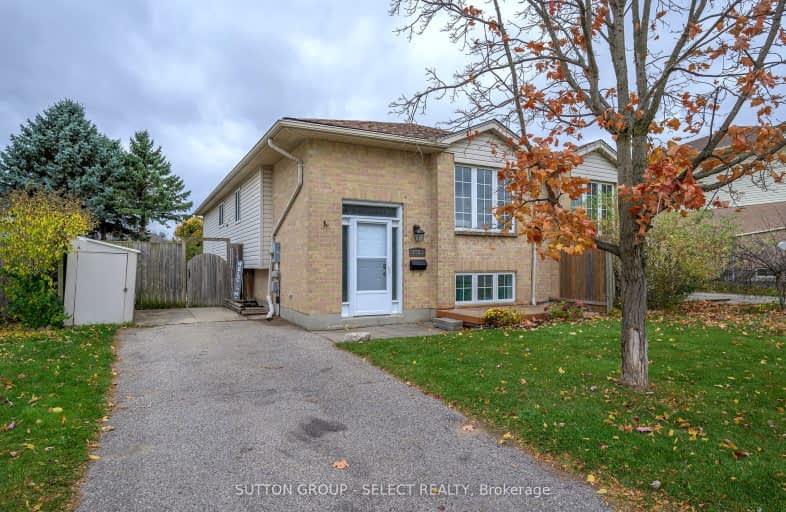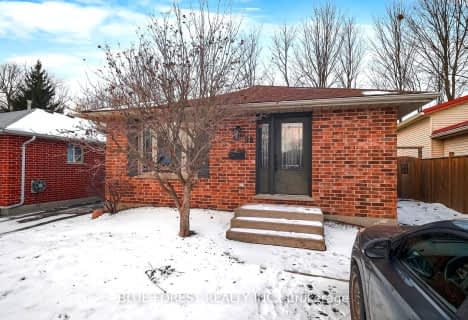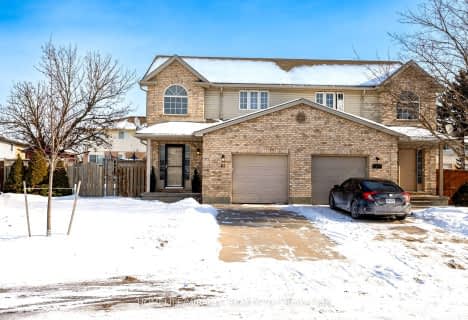
Video Tour
Car-Dependent
- Almost all errands require a car.
16
/100
Some Transit
- Most errands require a car.
40
/100
Somewhat Bikeable
- Most errands require a car.
35
/100

Holy Family Elementary School
Elementary: Catholic
0.70 km
St Robert Separate School
Elementary: Catholic
1.63 km
Tweedsmuir Public School
Elementary: Public
2.24 km
Bonaventure Meadows Public School
Elementary: Public
2.18 km
John P Robarts Public School
Elementary: Public
0.74 km
Lord Nelson Public School
Elementary: Public
1.91 km
Robarts Provincial School for the Deaf
Secondary: Provincial
5.45 km
Robarts/Amethyst Demonstration Secondary School
Secondary: Provincial
5.45 km
Thames Valley Alternative Secondary School
Secondary: Public
4.60 km
John Paul II Catholic Secondary School
Secondary: Catholic
5.29 km
Sir Wilfrid Laurier Secondary School
Secondary: Public
6.18 km
Clarke Road Secondary School
Secondary: Public
2.20 km
-
Puppy School
London ON 1.52km -
River East Optimist Park
Ontario 1.7km -
Pottersburg Dog Park
2.31km
-
PAY2DAY
2259 Dundas St, London ON N5V 0B5 2.66km -
CIBC
380 Clarke Rd (Dundas St.), London ON N5W 6E7 2.71km -
TD Canada Trust Branch and ATM
1920 Dundas St, London ON N5V 3P1 2.84km













