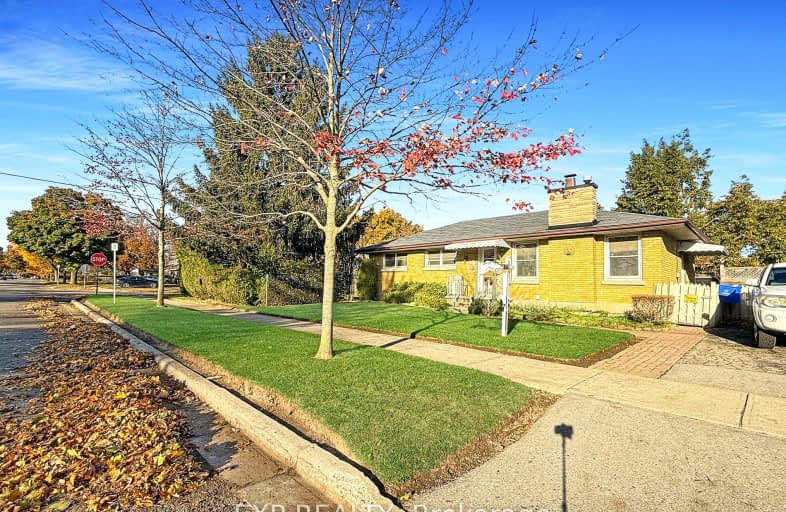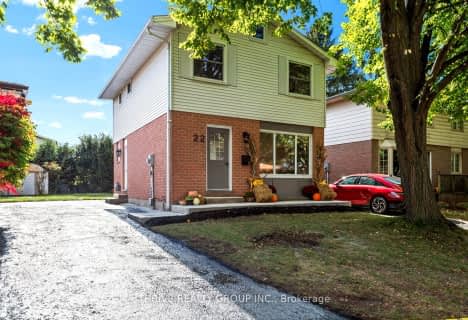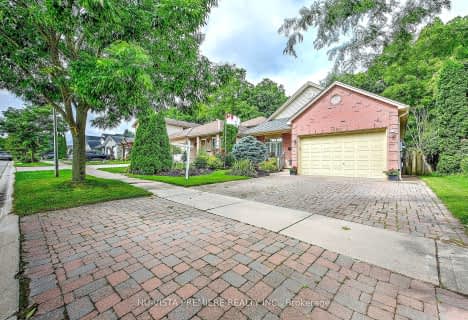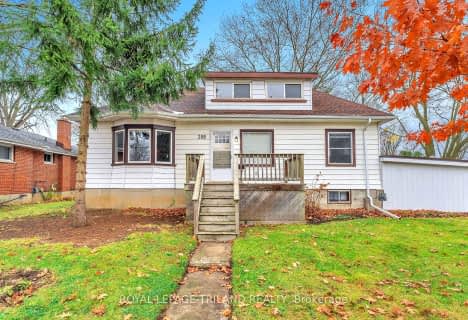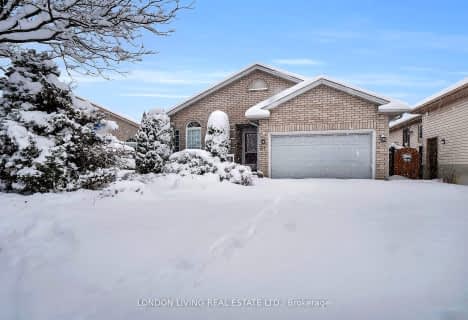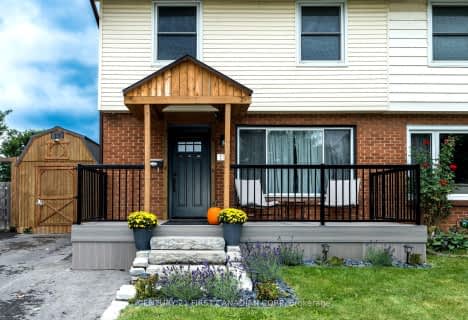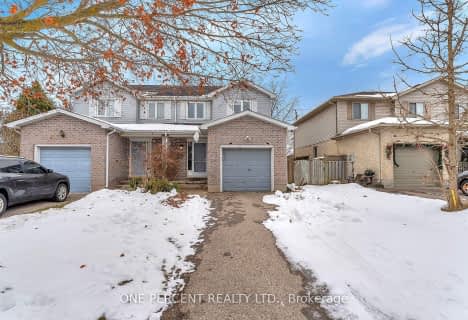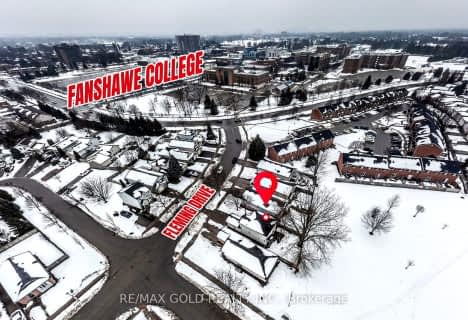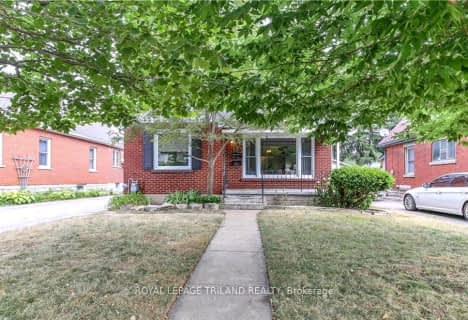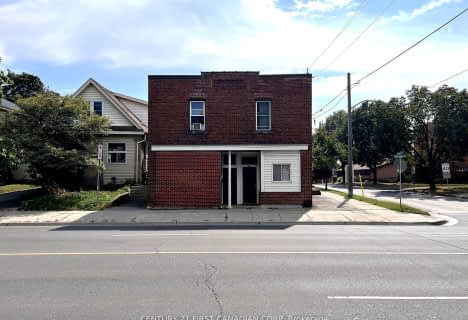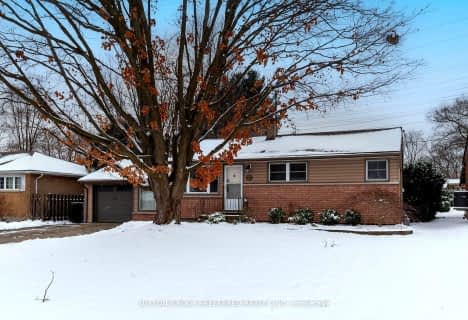Somewhat Walkable
- Some errands can be accomplished on foot.
Some Transit
- Most errands require a car.
Somewhat Bikeable
- Most errands require a car.

St Bernadette Separate School
Elementary: CatholicSt Pius X Separate School
Elementary: CatholicSt Robert Separate School
Elementary: CatholicTweedsmuir Public School
Elementary: PublicPrincess AnneFrench Immersion Public School
Elementary: PublicLord Nelson Public School
Elementary: PublicRobarts Provincial School for the Deaf
Secondary: ProvincialRobarts/Amethyst Demonstration Secondary School
Secondary: ProvincialThames Valley Alternative Secondary School
Secondary: PublicB Davison Secondary School Secondary School
Secondary: PublicJohn Paul II Catholic Secondary School
Secondary: CatholicClarke Road Secondary School
Secondary: Public-
East Lions Park
1731 Churchill Ave (Winnipeg street), London ON N5W 5P4 0.71km -
Montblanc Forest Park Corp
1830 Dumont St, London ON N5W 2S1 0.99km -
Kiwanis Park
Wavell St (Highbury & Brydges), London ON 1.21km
-
CIBC
380 Clarke Rd (Dundas St.), London ON N5W 6E7 1.43km -
Scotiabank
1880 Dundas St, London ON N5W 3G2 1.49km -
Cibc ATM
1900 Dundas St, London ON N5W 3G4 1.51km
