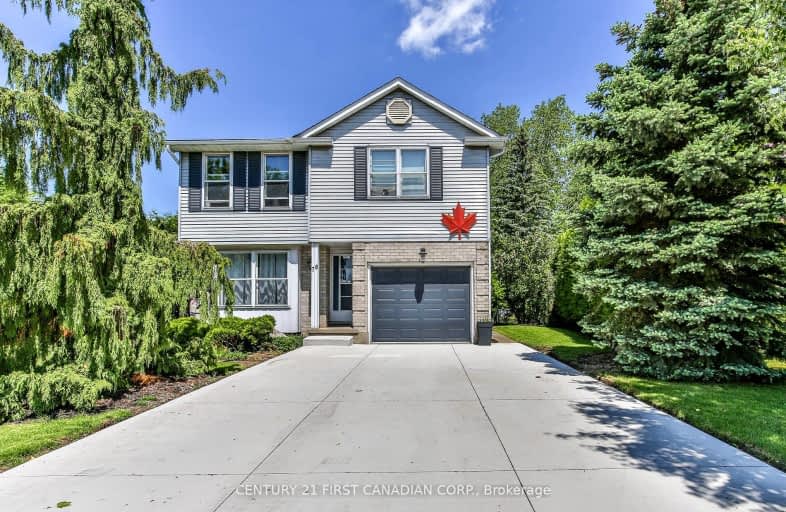Car-Dependent
- Most errands require a car.
26
/100
Some Transit
- Most errands require a car.
46
/100
Bikeable
- Some errands can be accomplished on bike.
51
/100

Arthur Stringer Public School
Elementary: Public
0.87 km
St Sebastian Separate School
Elementary: Catholic
1.52 km
C C Carrothers Public School
Elementary: Public
1.40 km
St Francis School
Elementary: Catholic
1.28 km
Wilton Grove Public School
Elementary: Public
1.50 km
Glen Cairn Public School
Elementary: Public
0.68 km
G A Wheable Secondary School
Secondary: Public
2.72 km
Thames Valley Alternative Secondary School
Secondary: Public
4.94 km
B Davison Secondary School Secondary School
Secondary: Public
3.27 km
London South Collegiate Institute
Secondary: Public
4.05 km
Sir Wilfrid Laurier Secondary School
Secondary: Public
0.93 km
H B Beal Secondary School
Secondary: Public
4.83 km
-
Caesar Dog Park
London ON 1.33km -
Carroll Park
270 Ellerslie Rd, London ON N6M 1B6 1.99km -
Thames Talbot Land Trust
944 Western Counties Rd, London ON N6C 2V4 1.92km
-
Scotiabank
1076 Commissioners Rd E, London ON N5Z 4T4 1.03km -
TD Canada Trust ATM
1086 Commissioners Rd E, London ON N5Z 4W8 1.05km -
BMO Bank of Montreal
1315 Commissioners Rd E (at Highbury Ave S), London ON N6M 0B8 1.53km














