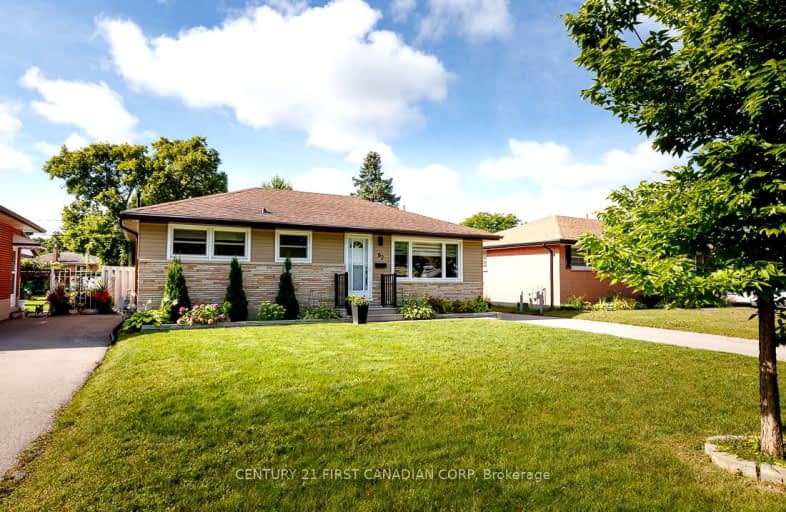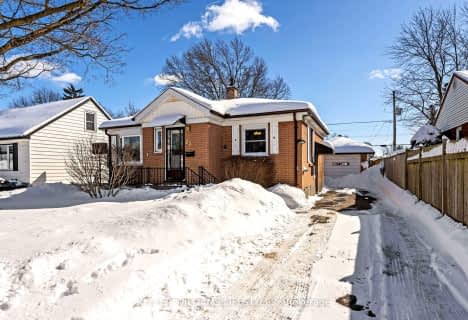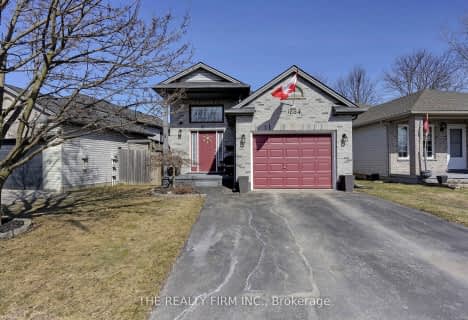Car-Dependent
- Almost all errands require a car.
Some Transit
- Most errands require a car.
Bikeable
- Some errands can be accomplished on bike.

St Bernadette Separate School
Elementary: CatholicSt Pius X Separate School
Elementary: CatholicFairmont Public School
Elementary: PublicTweedsmuir Public School
Elementary: PublicPrince Charles Public School
Elementary: PublicPrincess AnneFrench Immersion Public School
Elementary: PublicRobarts Provincial School for the Deaf
Secondary: ProvincialG A Wheable Secondary School
Secondary: PublicThames Valley Alternative Secondary School
Secondary: PublicB Davison Secondary School Secondary School
Secondary: PublicJohn Paul II Catholic Secondary School
Secondary: CatholicClarke Road Secondary School
Secondary: Public-
Victoria Park, London, Ontario
580 Clarence St, London ON N6A 3G1 0.36km -
Kiwanas Park
Trafalgar St (Thorne Ave), London ON 0.44km -
Kiwanis Park
Wavell St (Highbury & Brydges), London ON 1.13km
-
BMO Bank of Montreal
1298 Trafalgar, London ON N5Z 1H9 1.14km -
BMO Bank of Montreal
1551 Dundas St, London ON N5W 5Y5 1.77km -
Libro Financial Group
1867 Dundas St, London ON N5W 3G1 2.32km





















