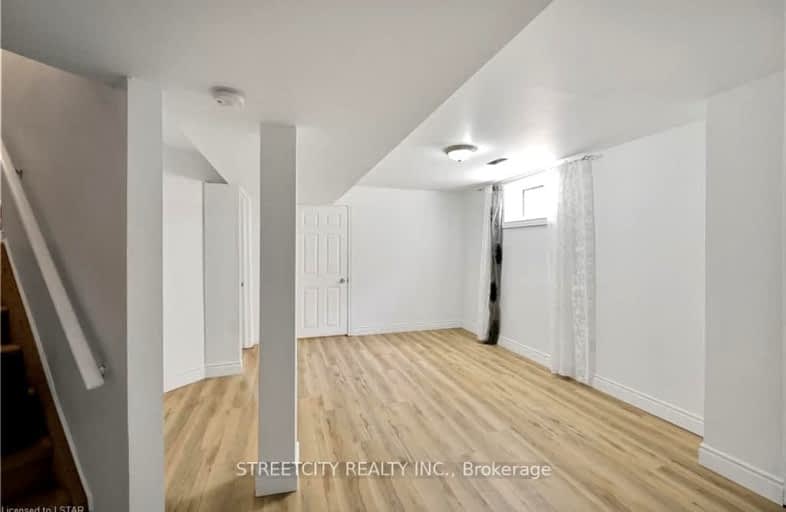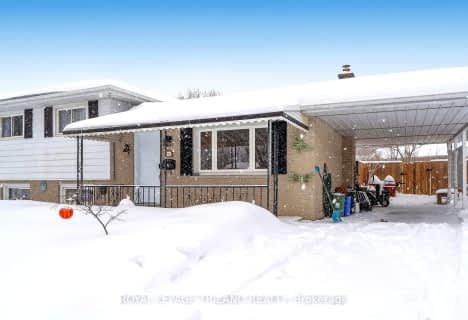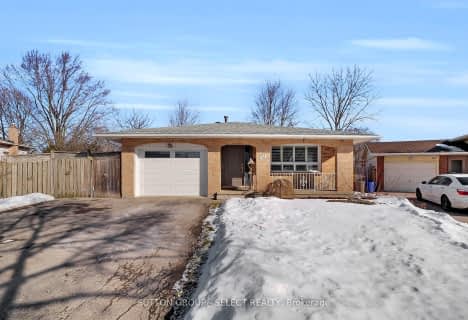Somewhat Walkable
- Some errands can be accomplished on foot.
Some Transit
- Most errands require a car.
Bikeable
- Some errands can be accomplished on bike.

Arthur Stringer Public School
Elementary: PublicSt Sebastian Separate School
Elementary: CatholicC C Carrothers Public School
Elementary: PublicSt Francis School
Elementary: CatholicWilton Grove Public School
Elementary: PublicGlen Cairn Public School
Elementary: PublicG A Wheable Secondary School
Secondary: PublicThames Valley Alternative Secondary School
Secondary: PublicB Davison Secondary School Secondary School
Secondary: PublicLondon South Collegiate Institute
Secondary: PublicSir Wilfrid Laurier Secondary School
Secondary: PublicH B Beal Secondary School
Secondary: Public-
Carroll Park
270 Ellerslie Rd, London ON N6M 1B6 1.75km -
City Wide Sports Park
London ON 1.79km -
St. Julien Park
London ON 2.12km
-
Scotiabank
1076 Commissioners Rd E, London ON N5Z 4T4 0.61km -
TD Canada Trust ATM
1086 Commissioners Rd E, London ON N5Z 4W8 0.61km -
TD Bank Financial Group
1086 Commissioners Rd E, London ON N5Z 4W8 0.61km






















