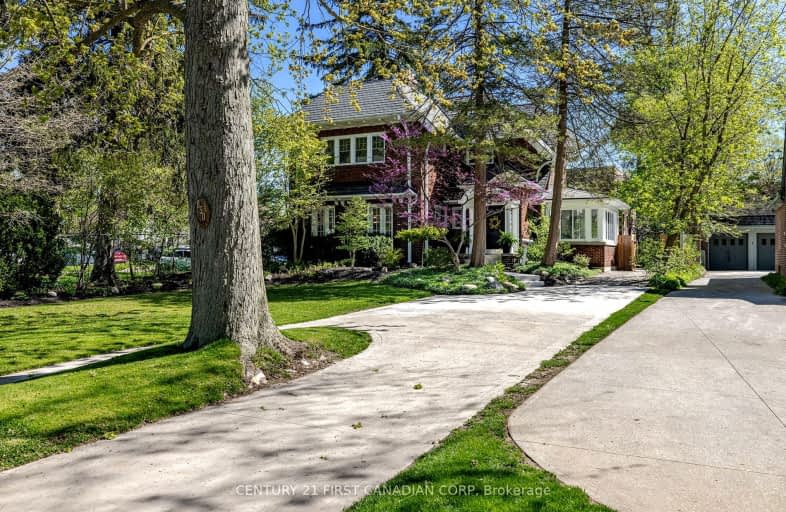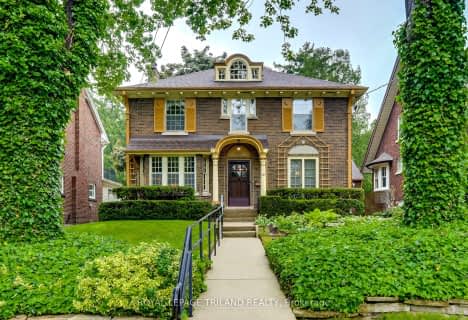Very Walkable
- Most errands can be accomplished on foot.
79
/100
Good Transit
- Some errands can be accomplished by public transportation.
60
/100
Bikeable
- Some errands can be accomplished on bike.
65
/100

St Michael
Elementary: Catholic
0.60 km
St Georges Public School
Elementary: Public
0.22 km
Northbrae Public School
Elementary: Public
1.90 km
Ryerson Public School
Elementary: Public
0.55 km
Lord Roberts Public School
Elementary: Public
1.22 km
Jeanne-Sauvé Public School
Elementary: Public
1.57 km
École secondaire Gabriel-Dumont
Secondary: Public
2.20 km
École secondaire catholique École secondaire Monseigneur-Bruyère
Secondary: Catholic
2.19 km
London South Collegiate Institute
Secondary: Public
3.47 km
London Central Secondary School
Secondary: Public
1.32 km
Catholic Central High School
Secondary: Catholic
1.63 km
H B Beal Secondary School
Secondary: Public
1.85 km
-
Gibbons Park
London ON 0.84km -
Gibbons Park
2A Grosvenor St (at Victoria St.), London ON N6A 2B1 1.06km -
Ann Street Park
62 Ann St, London ON 1.1km
-
TD Bank Financial Group
Pk 660 Richmond St, London ON N6A 3G8 0.83km -
BMO Bank of Montreal
1030 Adelaide St N, London ON N5Y 2M9 1.15km -
Libro Financial Group
167 Central Ave, London ON N6A 1M6 1.18km













