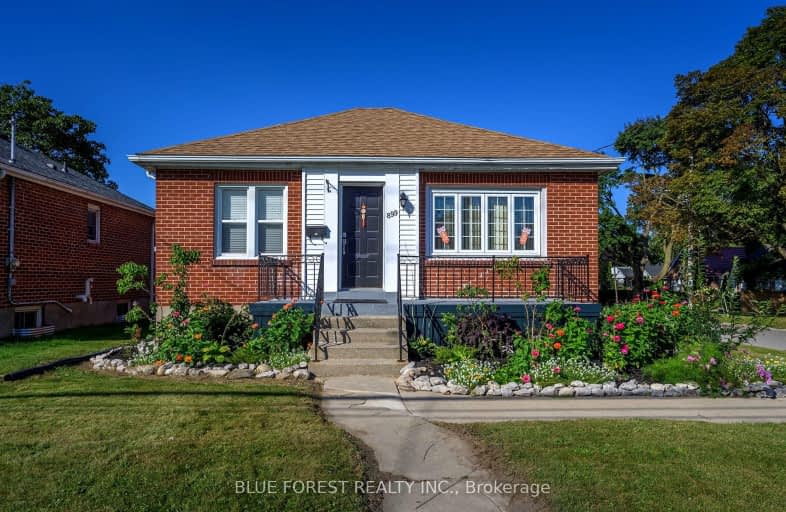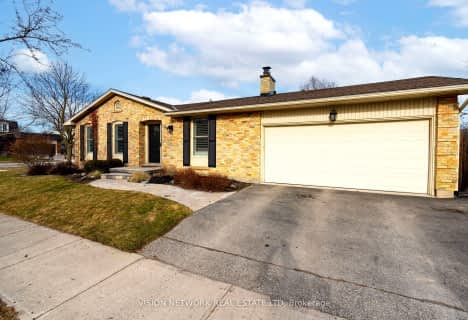Very Walkable
- Most errands can be accomplished on foot.
Good Transit
- Some errands can be accomplished by public transportation.
Very Bikeable
- Most errands can be accomplished on bike.

St Michael
Elementary: CatholicÉcole élémentaire catholique Monseigneur-Bruyère
Elementary: CatholicKnollwood Park Public School
Elementary: PublicSt Georges Public School
Elementary: PublicNorthbrae Public School
Elementary: PublicRyerson Public School
Elementary: PublicÉcole secondaire Gabriel-Dumont
Secondary: PublicÉcole secondaire catholique École secondaire Monseigneur-Bruyère
Secondary: CatholicLondon Central Secondary School
Secondary: PublicCatholic Central High School
Secondary: CatholicA B Lucas Secondary School
Secondary: PublicH B Beal Secondary School
Secondary: Public-
McMahen Park
640 Adelaide St N (at Pallmall), London ON N6B 3K1 0.91km -
Selvilla Park
Sevilla Park Pl, London ON 1km -
The Barking Deck
London ON 1.33km
-
Medusa
900 Oxford St E (Gammage), London ON N5Y 5A1 0.8km -
President's Choice Financial Pavilion and ATM
825 Oxford St E, London ON N5Y 3J8 0.87km -
Modern Mortgage Unlimited Co
400B Central Ave, London ON N6B 2E2 1.4km






















