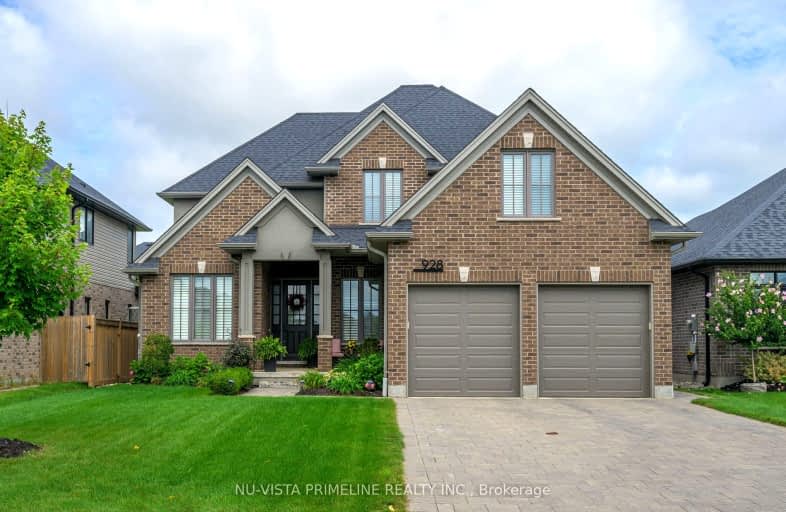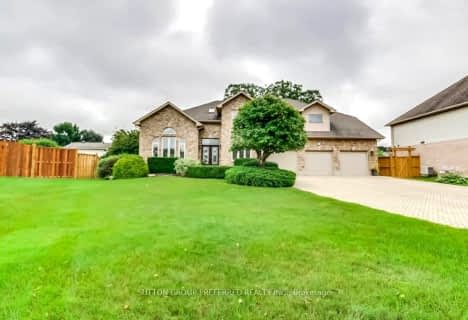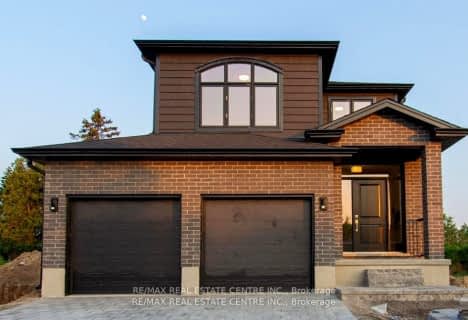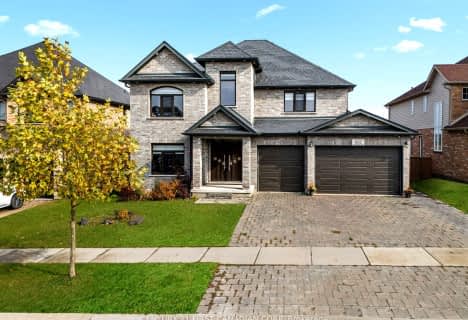
Video Tour
Car-Dependent
- Almost all errands require a car.
8
/100
Some Transit
- Most errands require a car.
27
/100
Somewhat Bikeable
- Most errands require a car.
31
/100

St. Kateri Separate School
Elementary: Catholic
2.87 km
Centennial Central School
Elementary: Public
1.14 km
Stoneybrook Public School
Elementary: Public
2.43 km
Masonville Public School
Elementary: Public
2.74 km
St Catherine of Siena
Elementary: Catholic
2.39 km
Jack Chambers Public School
Elementary: Public
1.42 km
École secondaire Gabriel-Dumont
Secondary: Public
4.94 km
École secondaire catholique École secondaire Monseigneur-Bruyère
Secondary: Catholic
4.93 km
Mother Teresa Catholic Secondary School
Secondary: Catholic
1.69 km
Medway High School
Secondary: Public
1.36 km
Sir Frederick Banting Secondary School
Secondary: Public
5.80 km
A B Lucas Secondary School
Secondary: Public
2.73 km
-
Weldon Park
St John's Dr, Arva ON 1.36km -
Arva Park
1.39km -
Wenige Park
2.25km
-
TD Canada Trust Branch and ATM
608 Fanshawe Park Rd E, London ON N5X 1L1 2.07km -
TD Bank Financial Group
608 Fanshawe Park Rd E, London ON N5X 1L1 2.07km -
TD Canada Trust ATM
608 Fanshawe Park Rd E, London ON N5X 1L1 2.08km












