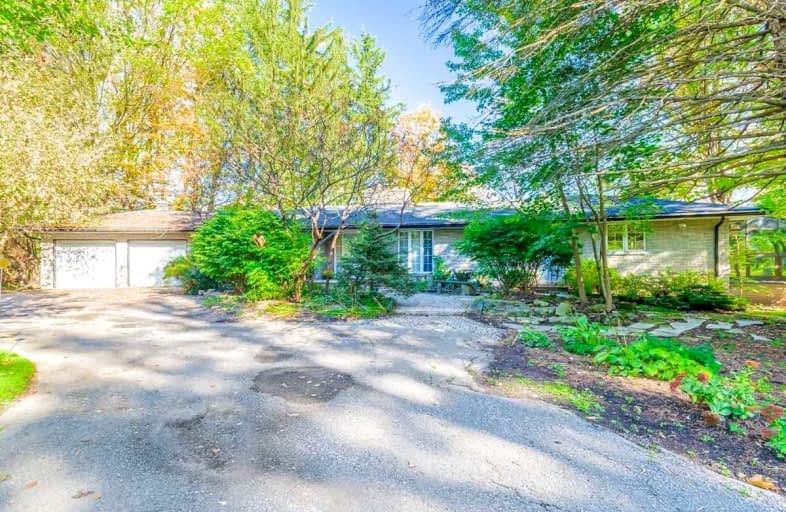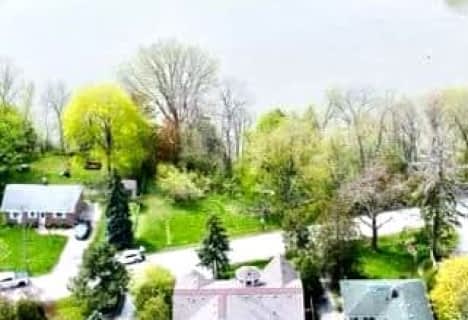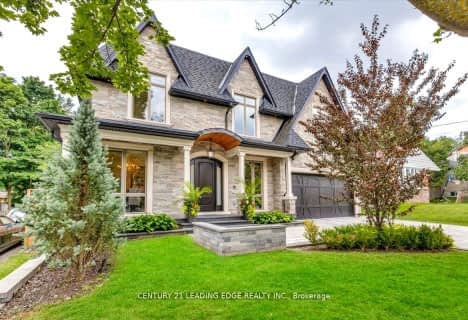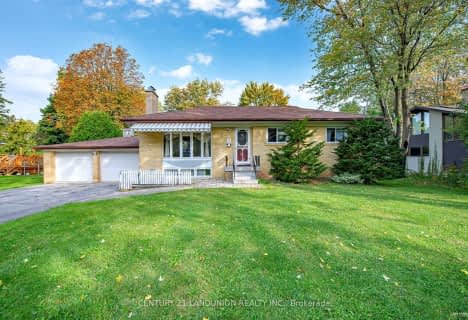
St Matthew Catholic Elementary School
Elementary: CatholicRoy H Crosby Public School
Elementary: PublicSt Francis Xavier Catholic Elementary School
Elementary: CatholicParkview Public School
Elementary: PublicCentral Park Public School
Elementary: PublicUnionville Meadows Public School
Elementary: PublicMilliken Mills High School
Secondary: PublicFather Michael McGivney Catholic Academy High School
Secondary: CatholicMarkville Secondary School
Secondary: PublicMiddlefield Collegiate Institute
Secondary: PublicBill Crothers Secondary School
Secondary: PublicPierre Elliott Trudeau High School
Secondary: Public- 6 bath
- 4 bed
- 3000 sqft
25 Talisman Crescent, Markham, Ontario • L3P 2C8 • Old Markham Village
- 6 bath
- 5 bed
- 5000 sqft
18 Ravenhill Crescent, Markham, Ontario • L3S 2V1 • Milliken Mills East














