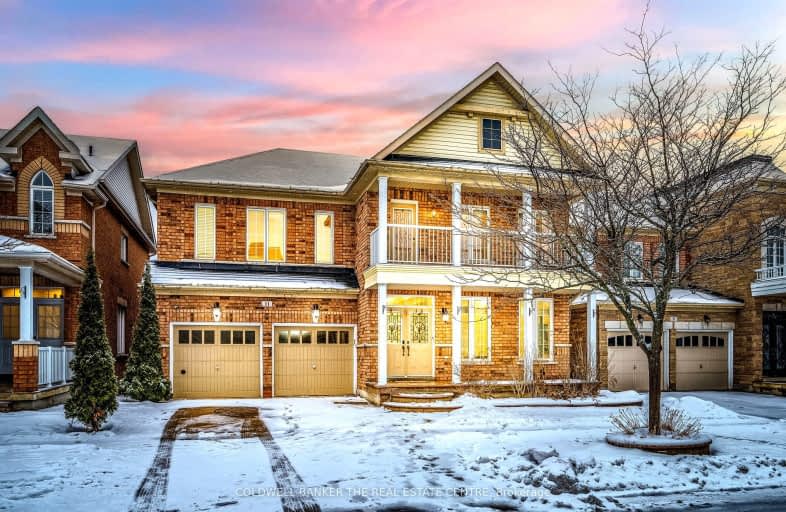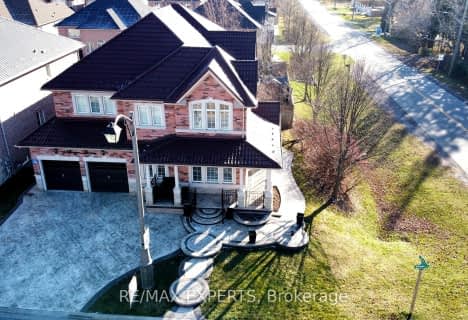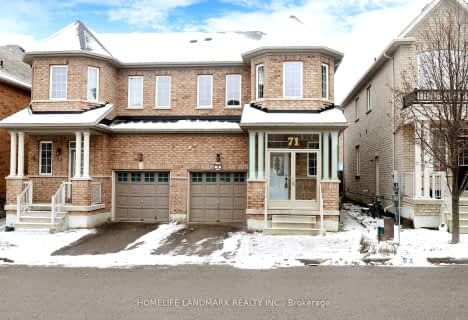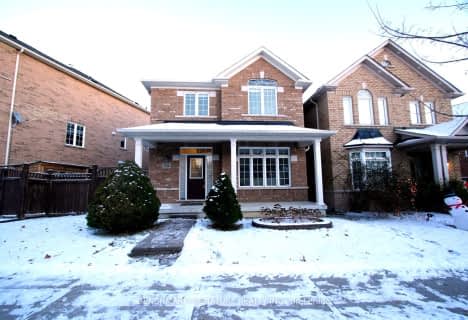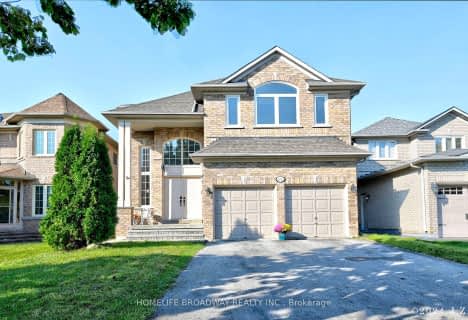Car-Dependent
- Most errands require a car.
Some Transit
- Most errands require a car.
Somewhat Bikeable
- Most errands require a car.

William Armstrong Public School
Elementary: PublicBoxwood Public School
Elementary: PublicSir Richard W Scott Catholic Elementary School
Elementary: CatholicLegacy Public School
Elementary: PublicBlack Walnut Public School
Elementary: PublicDavid Suzuki Public School
Elementary: PublicBill Hogarth Secondary School
Secondary: PublicSt Mother Teresa Catholic Academy Secondary School
Secondary: CatholicFather Michael McGivney Catholic Academy High School
Secondary: CatholicMiddlefield Collegiate Institute
Secondary: PublicSt Brother André Catholic High School
Secondary: CatholicMarkham District High School
Secondary: Public-
Reesor Park
ON 3.13km -
Goldhawk Park
295 Alton Towers Cir, Scarborough ON M1V 4P1 6.41km -
Monarch Park
Ontario 7km
-
RBC Royal Bank
60 Copper Creek Dr, Markham ON L6B 0P2 0.78km -
TD Canada Trust ATM
5261 Hwy 7, Markham ON L3P 1B8 5.09km -
CIBC
8675 McCowan Rd (Bullock Dr), Markham ON L3P 4H1 5.19km
- 5 bath
- 4 bed
- 3500 sqft
47 Senator Reesor's Drive, Markham, Ontario • L3P 3E4 • Sherwood-Amberglen
- 4 bath
- 4 bed
- 2500 sqft
65 Grandlea Crescent, Markham, Ontario • L3S 4A2 • Rouge Fairways
